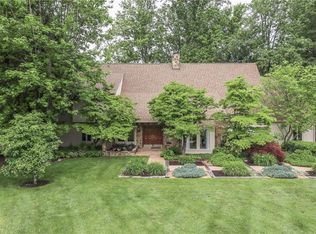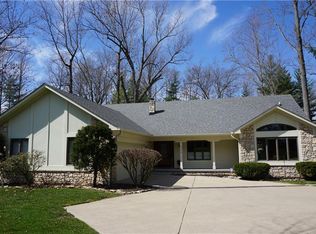Sold
$515,000
3686 N Ramsgate Rd, Martinsville, IN 46151
3beds
3,333sqft
Residential, Single Family Residence
Built in 1982
0.48 Acres Lot
$528,700 Zestimate®
$155/sqft
$2,310 Estimated rent
Home value
$528,700
$502,000 - $555,000
$2,310/mo
Zestimate® history
Loading...
Owner options
Explore your selling options
What's special
Nestled in the serene Foxcliff North Estates, a captivating ranch-style home awaits its new owners. This stunning property boasts a waterfront location, providing an awe-inspiring view to soothe the soul. The house features three spacious bedrooms, two and a half updated bathrooms, and a walkout basement that can be used as a storage space or a home office. This immaculate home has undergone several renovations including a new roof, remodeled bathrooms, and a modern kitchen with new countertops, top-of-the-line appliances, and sleek cabinets. A brand new dock has been installed, making it easy to launch boats or kayaks and explore the mesmerizing water. The walk-out basement is spacious and well-lit, offering ample space for storage. The home's interior is bathed in natural light, and the water view can be enjoyed from most rooms in the house. This is a once-in-a-lifetime opportunity to own a beautiful waterfront property. Don't miss out on the chance to make this your own.
Zillow last checked: 8 hours ago
Listing updated: December 01, 2023 at 09:16am
Listing Provided by:
Michelle Chandler 317-413-8352,
Keller Williams Indy Metro S
Bought with:
Michelle Chandler
Keller Williams Indy Metro S
Source: MIBOR as distributed by MLS GRID,MLS#: 21950455
Facts & features
Interior
Bedrooms & bathrooms
- Bedrooms: 3
- Bathrooms: 3
- Full bathrooms: 2
- 1/2 bathrooms: 1
- Main level bathrooms: 3
- Main level bedrooms: 3
Primary bedroom
- Features: Laminate Hardwood
- Level: Main
- Area: 195 Square Feet
- Dimensions: 15x13
Bedroom 2
- Features: Laminate Hardwood
- Level: Main
- Area: 140 Square Feet
- Dimensions: 14x10
Bedroom 3
- Features: Laminate Hardwood
- Level: Main
- Area: 130 Square Feet
- Dimensions: 13x10
Other
- Features: Laminate
- Level: Main
- Area: 35 Square Feet
- Dimensions: 7x5
Dining room
- Features: Laminate Hardwood
- Level: Main
- Area: 143 Square Feet
- Dimensions: 13x11
Family room
- Features: Laminate Hardwood
- Level: Main
- Area: 221 Square Feet
- Dimensions: 17x13
Great room
- Features: Laminate Hardwood
- Level: Main
- Area: 260 Square Feet
- Dimensions: 20x13
Kitchen
- Features: Hardwood
- Level: Main
- Area: 221 Square Feet
- Dimensions: 17x13
Mud room
- Features: Laminate
- Level: Main
- Area: 63 Square Feet
- Dimensions: 9x7
Sun room
- Features: Laminate Hardwood
- Level: Main
- Area: 221 Square Feet
- Dimensions: 17x13
Heating
- Forced Air, Electric
Cooling
- Has cooling: Yes
Appliances
- Included: Dishwasher, Electric Oven, Refrigerator, Gas Water Heater
- Laundry: Main Level
Features
- High Speed Internet, Pantry
- Windows: Wood Work Stained
- Basement: Partial
- Number of fireplaces: 1
- Fireplace features: Family Room, Gas Log
Interior area
- Total structure area: 3,333
- Total interior livable area: 3,333 sqft
- Finished area below ground: 641
Property
Parking
- Total spaces: 2
- Parking features: Attached
- Attached garage spaces: 2
- Details: Garage Parking Other(Finished Garage, Keyless Entry)
Features
- Levels: One
- Stories: 1
- Patio & porch: Deck, Porch
- Exterior features: Balcony, Fire Pit
- Waterfront features: Dock
Lot
- Size: 0.48 Acres
- Features: Rural - Subdivision, Mature Trees
Details
- Parcel number: 550914295005000020
Construction
Type & style
- Home type: SingleFamily
- Architectural style: Ranch
- Property subtype: Residential, Single Family Residence
Materials
- Cedar, Stone
- Foundation: Concrete Perimeter
Condition
- New construction: No
- Year built: 1982
Utilities & green energy
- Water: Community Water
Community & neighborhood
Community
- Community features: Clubhouse, Fishing, Golf, Lake, Park, Playground, Pool, Restaurant, Tennis Court(s)
Location
- Region: Martinsville
- Subdivision: Foxcliff
HOA & financial
HOA
- Has HOA: Yes
- HOA fee: $1,680 annually
- Amenities included: Pool
- Services included: Association Home Owners, Insurance, Maintenance, ParkPlayground, Resident Manager, Snow Removal, Tennis Court(s), Trash
Price history
| Date | Event | Price |
|---|---|---|
| 11/30/2023 | Sold | $515,000$155/sqft |
Source: | ||
| 10/28/2023 | Pending sale | $515,000$155/sqft |
Source: | ||
| 10/27/2023 | Listed for sale | $515,000+24.1%$155/sqft |
Source: | ||
| 3/18/2022 | Sold | $415,000-2.4%$125/sqft |
Source: | ||
| 2/8/2022 | Pending sale | $425,000$128/sqft |
Source: | ||
Public tax history
| Year | Property taxes | Tax assessment |
|---|---|---|
| 2024 | $2,047 +11.2% | $459,400 +15.1% |
| 2023 | $1,841 +49.5% | $399,100 +6.5% |
| 2022 | $1,231 +8.2% | $374,900 +37.5% |
Find assessor info on the county website
Neighborhood: Foxcliff Estates
Nearby schools
GreatSchools rating
- 8/10Centerton Elementary SchoolGrades: PK-4Distance: 2.5 mi
- 7/10John R. Wooden Middle SchoolGrades: 6-8Distance: 4.8 mi
- 4/10Martinsville High SchoolGrades: 9-12Distance: 4.5 mi
Schools provided by the listing agent
- Elementary: Centerton Elementary School
- Middle: John R. Wooden Middle School
- High: Martinsville High School
Source: MIBOR as distributed by MLS GRID. This data may not be complete. We recommend contacting the local school district to confirm school assignments for this home.
Get a cash offer in 3 minutes
Find out how much your home could sell for in as little as 3 minutes with a no-obligation cash offer.
Estimated market value
$528,700
Get a cash offer in 3 minutes
Find out how much your home could sell for in as little as 3 minutes with a no-obligation cash offer.
Estimated market value
$528,700

