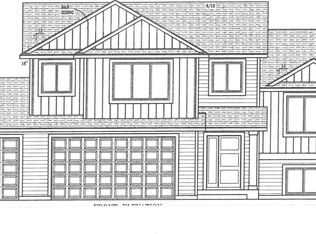Closed
$370,000
3686 Ironwood Ct SW, Rochester, MN 55902
3beds
2,092sqft
Single Family Residence
Built in 1997
9,583.2 Square Feet Lot
$383,800 Zestimate®
$177/sqft
$2,219 Estimated rent
Home value
$383,800
$365,000 - $403,000
$2,219/mo
Zestimate® history
Loading...
Owner options
Explore your selling options
What's special
This inviting, well cared for property is conveniently located near shopping and highway access. Home improvements include; new roof, washer and dryer, water heater, water softener, and whole-home humidifier! Expansive open entryway with vaulted ceilings in kitchen, dining, and living room. The bright open kitchen features stainless steel appliances and maple cabinetry. Neutral paint colors throughout with architectural and leaded stained glass window features. You will appreciate the abundant storage options as well as master bedroom closet organizational shelving system. The cozy lower-level family room showcases a large stone gas fireplace. The lower level has combined two standard bedrooms creating one expansive guest room with more than enough space for an office/exercise room. With two large egress windows, there is potential to add a wall to create a separate 4th bedroom. All this nestled in a tree-lined SW neighborhood just steps away from the bus stop.
Zillow last checked: 8 hours ago
Listing updated: April 12, 2025 at 11:25pm
Listed by:
Beverly Brewer 815-871-5782,
Dwell Realty Group LLC,
Renee A Bailey 507-993-0301
Bought with:
Joseph Eslait
eXp Realty
Source: NorthstarMLS as distributed by MLS GRID,MLS#: 6490202
Facts & features
Interior
Bedrooms & bathrooms
- Bedrooms: 3
- Bathrooms: 2
- Full bathrooms: 2
Bedroom 1
- Level: Main
- Area: 161 Square Feet
- Dimensions: 14x11.5
Bedroom 2
- Level: Main
- Area: 152 Square Feet
- Dimensions: 16x9.5
Bedroom 3
- Level: Lower
- Area: 275 Square Feet
- Dimensions: 22x12.5
Heating
- Forced Air, Fireplace(s)
Cooling
- Central Air
Appliances
- Included: Dishwasher, Dryer, Humidifier, Microwave, Range, Refrigerator, Stainless Steel Appliance(s), Washer
Features
- Basement: Daylight,Egress Window(s),Finished,Full
- Number of fireplaces: 1
- Fireplace features: Gas
Interior area
- Total structure area: 2,092
- Total interior livable area: 2,092 sqft
- Finished area above ground: 1,046
- Finished area below ground: 980
Property
Parking
- Total spaces: 2
- Parking features: Attached, Concrete
- Attached garage spaces: 2
- Details: Garage Dimensions (24x24)
Accessibility
- Accessibility features: None
Features
- Levels: Multi/Split
- Patio & porch: Deck, Porch
- Pool features: None
Lot
- Size: 9,583 sqft
- Dimensions: 134 x 73 x 126 x 72
- Features: Many Trees
Details
- Foundation area: 1046
- Parcel number: 642242052338
- Zoning description: Residential-Single Family
Construction
Type & style
- Home type: SingleFamily
- Property subtype: Single Family Residence
Materials
- Brick/Stone, Vinyl Siding, Concrete, Frame
- Roof: Asphalt
Condition
- Age of Property: 28
- New construction: No
- Year built: 1997
Utilities & green energy
- Electric: Circuit Breakers
- Gas: Natural Gas
- Sewer: City Sewer/Connected
- Water: City Water/Connected
Community & neighborhood
Location
- Region: Rochester
- Subdivision: Bamber Ridge 4th Sub
HOA & financial
HOA
- Has HOA: No
Price history
| Date | Event | Price |
|---|---|---|
| 4/12/2024 | Sold | $370,000+0%$177/sqft |
Source: | ||
| 3/8/2024 | Pending sale | $369,900$177/sqft |
Source: | ||
| 2/29/2024 | Listed for sale | $369,900+42.3%$177/sqft |
Source: | ||
| 9/27/2019 | Sold | $259,900$124/sqft |
Source: | ||
| 9/7/2019 | Pending sale | $259,900$124/sqft |
Source: Keller Williams Premier Realty #5276620 Report a problem | ||
Public tax history
| Year | Property taxes | Tax assessment |
|---|---|---|
| 2025 | $4,616 +9.5% | $336,700 +2.9% |
| 2024 | $4,216 | $327,200 -2% |
| 2023 | -- | $333,800 +14.3% |
Find assessor info on the county website
Neighborhood: 55902
Nearby schools
GreatSchools rating
- 7/10Bamber Valley Elementary SchoolGrades: PK-5Distance: 1.7 mi
- 4/10Willow Creek Middle SchoolGrades: 6-8Distance: 2.6 mi
- 9/10Mayo Senior High SchoolGrades: 8-12Distance: 3.2 mi
Schools provided by the listing agent
- Elementary: Bamber Valley
- Middle: Willow Creek
- High: Mayo
Source: NorthstarMLS as distributed by MLS GRID. This data may not be complete. We recommend contacting the local school district to confirm school assignments for this home.
Get a cash offer in 3 minutes
Find out how much your home could sell for in as little as 3 minutes with a no-obligation cash offer.
Estimated market value$383,800
Get a cash offer in 3 minutes
Find out how much your home could sell for in as little as 3 minutes with a no-obligation cash offer.
Estimated market value
$383,800
