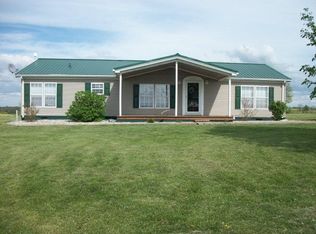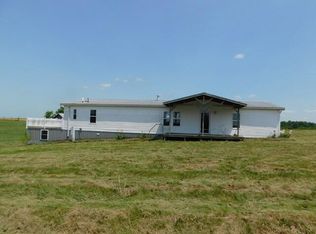3 Bedroom (up to 5 bedrooms) 2 Bath House For Sale by Owner: ~2500sq ft 3 Bedroom (up to 5 bedrooms) 2 Bath (14 total rooms) on 2 level acres in Fleming County 3.5 miles from the Flemingsburg Bypass ~1250sq ft upstairs: 2 bedrooms, 1 bathroom, living room, dining room, kitchen, and 200sq ft 'sunroom', plus attached 1 car garage Upstairs: All newly re-finished hardwood & laminate floors, fresh paint, new Levalor blinds 2 bedrooms - each with 2 large closets, newly re-finished hardwood floors, fresh paint, new blinds 1 bath - fresh paint, tile floor, 1 piece fiberglass tub/shower enclosure 1 large living room with fire place and built-in book cases, newly refinished hardwood floors, recessed lighting, fresh paint, large picture window, new blinds 1 newly remodeled kitchen with new, all-wood cabinets, stone tile back slash, stainless appliances, waterproof laminate flooring, new laminate countertop 1 dining room with newly refinished hardwood floor, fresh paint, new lighting 1 large 'sunroom' (enclosed porch) with new laminate flooring, fresh paint, new lighting ~1250sq ft basement including 1 bedroom with direct egress, 1 full bathroom, 1 additional bedroom, 1 office, 1 'bonus room', utility room - 6 rooms + a large living/common area Downstairs: All new laminate flooring, fresh paint 1 bedroom with closet, and direct egress (fire escape), fresh paint, new laminate flooring 1 newly added full bathroom with new laminate flooring 1 bedroom with closet, new laminate flooring 1 office with new laminate flooring 1 'utility room' freshly painted walls and floor 1 'bonus room' freshly painted (drywalled) poured concrete walls, ceiling and floor - suitable for use as a storm shelter, 'safe-room', gun room, etc. Attached 1 car garage with freshly painted walls, ceiling and floor with new garage door opener, remotes, remote keypad, etc. 24x36 2 bay pole barn, wired for electric, with concrete floor and 16ft work bench New 1500 gallon septic tank and leach lines installed 2009 New HVAC (10 yr warranty) installed 2013 New 30yr dimensional shingle roof installed 2008 Paved driveway, large front porch, large concrete patio, mature maple and pine trees, pole mounted security light, security system
This property is off market, which means it's not currently listed for sale or rent on Zillow. This may be different from what's available on other websites or public sources.


