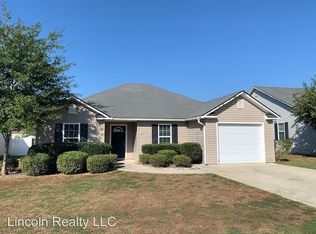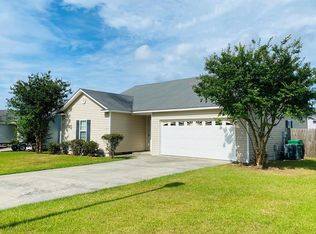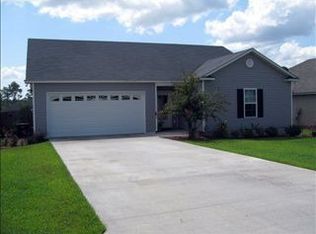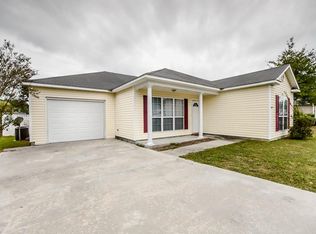Sold for $225,000
$225,000
3685 Tupelo Rd, Valdosta, GA 31605
3beds
1,959sqft
Single Family Residence
Built in 2007
6,969.6 Square Feet Lot
$243,400 Zestimate®
$115/sqft
$1,933 Estimated rent
Home value
$243,400
$231,000 - $256,000
$1,933/mo
Zestimate® history
Loading...
Owner options
Explore your selling options
What's special
FALL IN LOVE with this immaculate and gorgeous 3 bedrooms, 2 bathrooms with 2 car garage "One Owner" pre-loved home located in South Georgia most desirable areas - North Valdosta City. This almost 2000 sq ft split floor plan home is well maintained and ready for the new owners. You will be pleased with the enclosed bonus space that can be used as an extra living space, office or playroom. The inviting kitchen and dining area provides plenty of cabinet space, a pantry, a new dishwasher and a custom cedar wood dining area ceiling. The enormous master suite features a sitting area, double tray ceilings, dual sink vanity and a walk-in closet. All the guest rooms are spacious with large closet space. Enjoy the beautiful well manicured yard with plush grass and a private fenced backyard space for grilling and family time. ALL financing is approved and welcome from a cash buyer, to a FHA Loan, Conventional Loan or VA Loan buyer. Priced aggressively for a motivated seller looking for a savvy buyer. The roof, hot water heater and HVAC are only a few years old as listed in the seller's disclosure. Seller is a licensed real estate agent in the State of Georgia. Address: 3685 Tupelo Road, Valdosta, GA 31601. Virtual walk-through video is available upon request.
Zillow last checked: 8 hours ago
Listing updated: March 20, 2025 at 08:23pm
Listed by:
Victoria Copeland,
Copeland Realty
Bought with:
Renee Craig, 233300
Renee Craig Realty Of Valdosta
Source: South Georgia MLS,MLS#: 142871
Facts & features
Interior
Bedrooms & bathrooms
- Bedrooms: 3
- Bathrooms: 2
- Full bathrooms: 2
Primary bedroom
- Area: 247
- Dimensions: 19 x 13
Bedroom 2
- Area: 156
- Dimensions: 13 x 12
Bedroom 3
- Area: 156
- Dimensions: 13 x 12
Primary bathroom
- Area: 108
- Dimensions: 18 x 6
Bathroom 2
- Area: 45
- Dimensions: 9 x 5
Dining room
- Area: 121
- Dimensions: 11 x 11
Family room
- Area: 299
- Dimensions: 23 x 13
Kitchen
- Area: 168
- Dimensions: 14 x 12
Living room
- Area: 280
- Dimensions: 20 x 14
Heating
- Central, Electric
Cooling
- Central Air, Electric
Appliances
- Included: Refrigerator, Electric Range, Microwave, Dishwasher
- Laundry: Laundry Room, Laundry Room: 6 X 6
Features
- Insulated, Ceiling Fan(s)
- Flooring: Concrete, Hardwood, Carpet, Tile
- Windows: Thermopane, Screens, Blinds
Interior area
- Total structure area: 1,959
- Total interior livable area: 1,959 sqft
Property
Parking
- Total spaces: 2
- Parking features: 2 Cars, Garage Door Opener
- Details: Garage: 20 X 20
Features
- Levels: One
- Stories: 1
- Patio & porch: Open Patio, Front Porch
- Pool features: None
- Fencing: Fenced
Lot
- Size: 6,969 sqft
- Dimensions: 120 x 60
Details
- Parcel number: 0147 421
- Zoning: R-6
Construction
Type & style
- Home type: SingleFamily
- Property subtype: Single Family Residence
Materials
- Vinyl Siding
- Roof: Architectural
Condition
- Year built: 2007
Utilities & green energy
- Electric: Colquitt Emc
- Sewer: Public Sewer
- Water: Public, City Of Valdosta
- Utilities for property: Cable Available
Community & neighborhood
Location
- Region: Valdosta
- Subdivision: Druid Oaks Sd
Other
Other facts
- Road surface type: Paved
Price history
| Date | Event | Price |
|---|---|---|
| 2/28/2025 | Sold | $225,000-2.1%$115/sqft |
Source: | ||
| 2/25/2025 | Pending sale | $229,900$117/sqft |
Source: | ||
| 12/31/2024 | Listing removed | $229,900$117/sqft |
Source: | ||
| 11/4/2024 | Price change | $229,900-6.1%$117/sqft |
Source: | ||
| 10/12/2024 | Listed for sale | $244,875+78.1%$125/sqft |
Source: | ||
Public tax history
| Year | Property taxes | Tax assessment |
|---|---|---|
| 2024 | $2,537 +1.2% | $96,820 +20.7% |
| 2023 | $2,507 +5.4% | $80,192 +7.7% |
| 2022 | $2,379 +24.3% | $74,431 +24.3% |
Find assessor info on the county website
Neighborhood: 31605
Nearby schools
GreatSchools rating
- 5/10Sallas Mahone Elementary SchoolGrades: PK-5Distance: 1.7 mi
- 5/10Valdosta Middle SchoolGrades: 6-8Distance: 2.4 mi
- 4/10Valdosta High SchoolGrades: 9-12Distance: 2 mi

Get pre-qualified for a loan
At Zillow Home Loans, we can pre-qualify you in as little as 5 minutes with no impact to your credit score.An equal housing lender. NMLS #10287.



