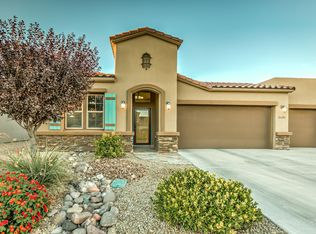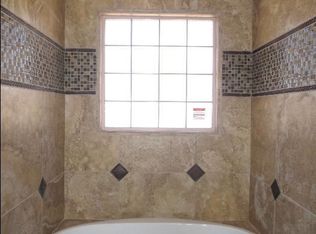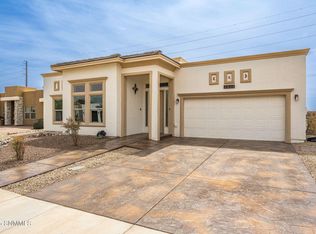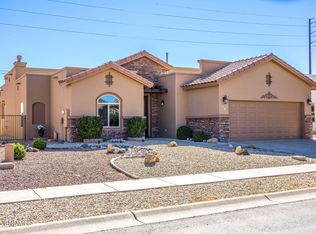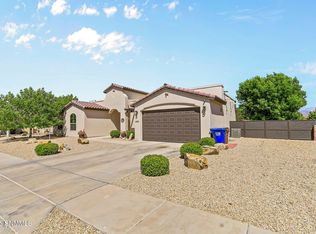Welcome to this stunning 4-bedroom, 3-bath, split bedroom floor plan, 2,415 sq. ft. home set on a spacious corner lot in the desirable Metro Verde community. Designed with both comfort and efficiency in mind, it includes fully paid-off solar panels with a transferable warranty, energy-saving window shades, and custom surround sound in the living room. The open-concept layout highlights warm and earthy tones. A gourmet kitchen with granite countertops, high-end appliances, and a generous island makes cooking and entertaining effortless. The primary suite offers a serene retreat with a spa-like bath and an entire wall of closets for exceptional storage. Outdoors, enjoy a covered patio with a fireplace, a swim-spa, lush landscaping, fruit trees, and a raised bed -your own private oasis. With modern upgrades, timeless finishes, and energy-efficient living, this home is move-in ready. Schedule your tour today!
For sale
Price cut: $15K (11/27)
$410,000
3685 Santa Sabina Ave, Las Cruces, NM 88012
4beds
2,415sqft
Est.:
Single Family Residence, Residential
Built in 2014
7,405.2 Square Feet Lot
$406,200 Zestimate®
$170/sqft
$-- HOA
What's special
Open-concept layoutGourmet kitchenSplit bedroom floor planRaised bedPrimary suiteSpa-like bathWall of closets
- 83 days |
- 532 |
- 13 |
Zillow last checked: 8 hours ago
Listing updated: November 27, 2025 at 06:23am
Listed by:
Virginia Hernandez 575-888-0470,
Select Realty Group, LLC 575-689-1600
Source: SNMMLS,MLS#: 2502932
Tour with a local agent
Facts & features
Interior
Bedrooms & bathrooms
- Bedrooms: 4
- Bathrooms: 3
- Full bathrooms: 3
Primary bathroom
- Description: Double Sinks,With Full Bath,Granite Countertops,Walk-In Closets,Tub/Bath,Shower Stall
Dining room
- Features: Tile
Kitchen
- Features: Tile Floor, Gas Cooktop, Wood Cabinets, Refrigerator, Pantry, Island, Microwave Oven, Granite Counters, Built-in Dishwasher
Living room
- Features: Blinds, Tile, Ceiling Fan
Heating
- Active Solar, Natural Gas Available, Fireplace(s), Electric
Cooling
- Central Air
Appliances
- Laundry: Utility Room
Features
- Open Floorplan, Sound System
- Flooring: Flooring Foundation: Slab
- Windows: Low Emissivity Windowsmissivity Windows
- Number of fireplaces: 1
Interior area
- Total structure area: 2,415
- Total interior livable area: 2,415 sqft
Property
Parking
- Total spaces: 2
- Parking features: Garage Door Opener
- Garage spaces: 2
Features
- Levels: One
- Stories: 1
- Patio & porch: Courtyard, Covered
- Fencing: Rock
Lot
- Size: 7,405.2 Square Feet
- Dimensions: 0 to .24 AC
- Features: Amenities: Corner Lot
Details
- Parcel number: 4009129125467
Construction
Type & style
- Home type: SingleFamily
- Architectural style: Contemporary
- Property subtype: Single Family Residence, Residential
Materials
- Frame, Stucco
- Roof: Flat
Condition
- New construction: No
- Year built: 2014
Utilities & green energy
- Sewer: Public Sewer
- Water: Public
- Utilities for property: City Gas, El Paso Electric
Green energy
- Energy generation: Solar
Community & HOA
Community
- Subdivision: Metro Park Village Phase 1A
HOA
- Has HOA: No
Location
- Region: Las Cruces
Financial & listing details
- Price per square foot: $170/sqft
- Tax assessed value: $274,152
- Annual tax amount: $2,723
- Date on market: 9/18/2025
- Electric utility on property: Yes
Estimated market value
$406,200
$386,000 - $427,000
$2,705/mo
Price history
Price history
| Date | Event | Price |
|---|---|---|
| 11/27/2025 | Price change | $410,000-3.5%$170/sqft |
Source: SNMMLS #2502932 Report a problem | ||
| 9/18/2025 | Listed for sale | $425,000+1.2%$176/sqft |
Source: SNMMLS #2502932 Report a problem | ||
| 9/17/2025 | Listing removed | $2,700$1/sqft |
Source: Zillow Rentals Report a problem | ||
| 9/2/2025 | Listed for rent | $2,700$1/sqft |
Source: Zillow Rentals Report a problem | ||
| 9/1/2025 | Listing removed | $420,000$174/sqft |
Source: SNMMLS #2500685 Report a problem | ||
Public tax history
Public tax history
| Year | Property taxes | Tax assessment |
|---|---|---|
| 2024 | $2,723 +1.5% | $91,384 +3% |
| 2023 | $2,682 +1.6% | $88,722 +3% |
| 2022 | $2,639 +3.4% | $86,139 +3% |
Find assessor info on the county website
BuyAbility℠ payment
Est. payment
$2,365/mo
Principal & interest
$2009
Property taxes
$212
Home insurance
$144
Climate risks
Neighborhood: 88012
Nearby schools
GreatSchools rating
- 6/10Monte Vista Elementary SchoolGrades: PK-5Distance: 1.2 mi
- 5/10Mesa Middle SchoolGrades: 6-8Distance: 1.9 mi
- 6/10Onate High SchoolGrades: 9-12Distance: 1.9 mi
- Loading
- Loading
