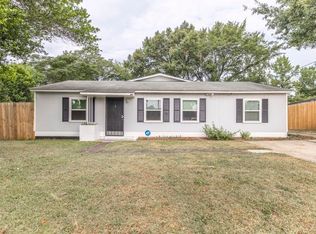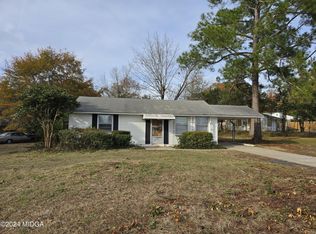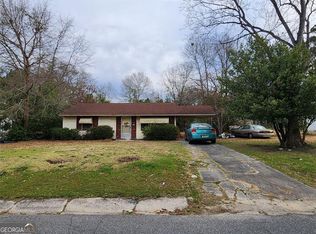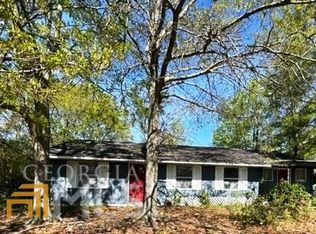Closed
$27,000
3685 Rice Mill Rd, Macon, GA 31206
3beds
1,152sqft
Single Family Residence
Built in 1953
0.34 Acres Lot
$136,800 Zestimate®
$23/sqft
$1,212 Estimated rent
Home value
$136,800
$130,000 - $144,000
$1,212/mo
Zestimate® history
Loading...
Owner options
Explore your selling options
What's special
Nestled in the tranquil Jefferson Hills subdivision of Bibb County, GA, this charming Fixer at 3685 Rice Mill Rd offers three bedrooms, one bathroom, and 1,152 square feet of living space. With a spacious 0.34-acre lot, this property exudes timeless appeal. Conveniently located near schools and featuring a steel equipment shed, this home is an ideal opportunity for homeownership in Macon, GA. NO VIEWING UNTIL MARCH 20TH
Zillow last checked: 8 hours ago
Listing updated: August 10, 2024 at 07:21pm
Listed by:
Adam Landin 478-219-7888,
Georgia's Home Team Realty
Bought with:
Adam Landin, 412134
Georgia's Home Team Realty
Source: GAMLS,MLS#: 10264519
Facts & features
Interior
Bedrooms & bathrooms
- Bedrooms: 3
- Bathrooms: 1
- Full bathrooms: 1
- Main level bathrooms: 1
- Main level bedrooms: 3
Dining room
- Features: Dining Rm/Living Rm Combo
Kitchen
- Features: Country Kitchen
Heating
- Floor Furnace, Natural Gas
Cooling
- None
Appliances
- Included: Gas Water Heater, Microwave
- Laundry: Laundry Closet
Features
- Master On Main Level
- Flooring: Carpet, Tile, Vinyl
- Basement: None
- Has fireplace: No
- Common walls with other units/homes: No Common Walls
Interior area
- Total structure area: 1,152
- Total interior livable area: 1,152 sqft
- Finished area above ground: 1,152
- Finished area below ground: 0
Property
Parking
- Parking features: Parking Pad
- Has uncovered spaces: Yes
Features
- Levels: One
- Stories: 1
- Fencing: Back Yard,Chain Link,Fenced,Front Yard,Other,Privacy,Wood
- Has view: Yes
- View description: City
Lot
- Size: 0.34 Acres
- Features: City Lot, Level
- Residential vegetation: Partially Wooded
Details
- Additional structures: Outbuilding, Shed(s)
- Parcel number: O0940204
- Special conditions: As Is
- Other equipment: Satellite Dish
Construction
Type & style
- Home type: SingleFamily
- Architectural style: Ranch,Traditional
- Property subtype: Single Family Residence
Materials
- Concrete, Other
- Foundation: Slab
- Roof: Other
Condition
- Fixer
- New construction: No
- Year built: 1953
Utilities & green energy
- Sewer: Public Sewer
- Water: Public
- Utilities for property: Cable Available, Electricity Available, High Speed Internet, Natural Gas Available, Phone Available, Sewer Available, Sewer Connected, Water Available
Community & neighborhood
Community
- Community features: None
Location
- Region: Macon
- Subdivision: Jefferson Hills
Other
Other facts
- Listing agreement: Exclusive Right To Sell
- Listing terms: Cash,Conventional
Price history
| Date | Event | Price |
|---|---|---|
| 7/20/2025 | Listing removed | $1,300$1/sqft |
Source: GAMLS #10526037 | ||
| 7/18/2025 | Listing removed | $135,000$117/sqft |
Source: | ||
| 7/9/2025 | Price change | $1,300-7.1%$1/sqft |
Source: GAMLS #10526037 | ||
| 7/9/2025 | Price change | $135,000-3.6%$117/sqft |
Source: | ||
| 6/28/2025 | Listed for sale | $139,999$122/sqft |
Source: | ||
Public tax history
| Year | Property taxes | Tax assessment |
|---|---|---|
| 2024 | $498 -12% | $20,281 -9% |
| 2023 | $566 +16.6% | $22,292 +35.1% |
| 2022 | $486 +0.1% | $16,506 +29.3% |
Find assessor info on the county website
Neighborhood: 31206
Nearby schools
GreatSchools rating
- 3/10Southfield Elementary SchoolGrades: PK-5Distance: 1.8 mi
- 3/10Ballard Hudson Middle SchoolGrades: 6-8Distance: 1.4 mi
- 3/10Southwest High SchoolGrades: 9-12Distance: 0.8 mi
Schools provided by the listing agent
- Elementary: Southfield
- Middle: Ballard Hudson
- High: Southwest
Source: GAMLS. This data may not be complete. We recommend contacting the local school district to confirm school assignments for this home.



