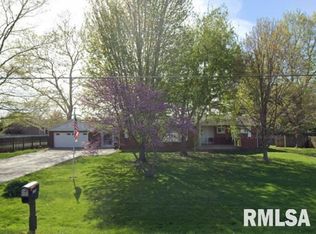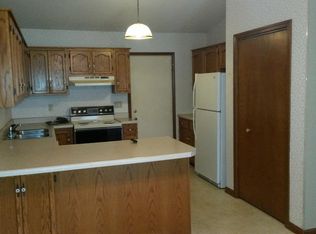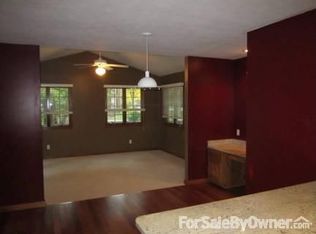Sold for $370,000
$370,000
3685 N Oak Hill Rd, Rochester, IL 62563
4beds
2,941sqft
Single Family Residence, Residential
Built in 1987
1.07 Acres Lot
$400,200 Zestimate®
$126/sqft
$2,804 Estimated rent
Home value
$400,200
Estimated sales range
Not available
$2,804/mo
Zestimate® history
Loading...
Owner options
Explore your selling options
What's special
What a well maintained home! Open floor plan w/ quality projects done throughout! Large living room w/gas fireplace. Great for entertaining. Bonus room for dining room or whatever! Newer sewer line, basement remodel w/new bedroom (egress) & bathroom added. Huge primary bedroom suite w/ lovely bathroom remodel (2023). Includes added walk-in closet w/ laundry room, built in drying racks, ironing board & Smart Tech!! There are 2 laundry rooms w/washer & driers staying! Walk-in closets in the other bedrooms. Plenty of storage in the kitchen! Features a newer large island w/ granite countertops & gas stove. The spacious deck over looks fenced, park like yard. The 24x25 storage barn w/loft is an added plus! additional fenced area for bee keeping or garden! You'll love the blackberry bushes in bloom! The super, oversized attached garage includes plenty of space for a workshop. Soar system has slashed the utility bills! This piece of country in the Village won't last long!
Zillow last checked: 8 hours ago
Listing updated: August 03, 2024 at 01:01pm
Listed by:
Sherry Washburn Home:217-341-8857,
Century 21 Real Estate Assoc
Bought with:
Cristi Bartolomucci, 475135707
RE/MAX Professionals
Source: RMLS Alliance,MLS#: CA1029338 Originating MLS: Capital Area Association of Realtors
Originating MLS: Capital Area Association of Realtors

Facts & features
Interior
Bedrooms & bathrooms
- Bedrooms: 4
- Bathrooms: 3
- Full bathrooms: 3
Bedroom 1
- Level: Main
- Dimensions: 13ft 5in x 20ft 3in
Bedroom 2
- Level: Main
- Dimensions: 10ft 1in x 11ft 3in
Bedroom 3
- Level: Main
- Dimensions: 14ft 2in x 11ft 7in
Bedroom 4
- Level: Basement
- Dimensions: 11ft 4in x 12ft 9in
Other
- Level: Main
- Dimensions: 13ft 7in x 11ft 11in
Other
- Level: Main
- Dimensions: 11ft 5in x 13ft 2in
Other
- Area: 729
Family room
- Level: Basement
- Dimensions: 24ft 6in x 20ft 11in
Kitchen
- Level: Main
- Dimensions: 13ft 3in x 15ft 9in
Laundry
- Level: Main
- Dimensions: 9ft 3in x 9ft 0in
Living room
- Level: Main
- Dimensions: 20ft 3in x 29ft 1in
Main level
- Area: 2212
Heating
- Solar
Cooling
- Central Air
Appliances
- Included: Dishwasher, Dryer, Range Hood, Microwave, Range, Refrigerator, Washer, Gas Water Heater
Features
- Solid Surface Counter, Ceiling Fan(s)
- Windows: Window Treatments
- Basement: Egress Window(s),Partial,Partially Finished
- Number of fireplaces: 1
- Fireplace features: Gas Log
Interior area
- Total structure area: 2,212
- Total interior livable area: 2,941 sqft
Property
Parking
- Total spaces: 2
- Parking features: Attached, Gravel, Parking Pad
- Attached garage spaces: 2
- Has uncovered spaces: Yes
- Details: Number Of Garage Remotes: 2
Features
- Patio & porch: Deck
- Has spa: Yes
- Spa features: Private
Lot
- Size: 1.07 Acres
- Dimensions: 150.11 x 312.38
- Features: Level
Details
- Additional structures: Outbuilding
- Parcel number: 23170402010
Construction
Type & style
- Home type: SingleFamily
- Architectural style: Ranch
- Property subtype: Single Family Residence, Residential
Materials
- Frame, Brick, Vinyl Siding
- Foundation: Concrete Perimeter
- Roof: Shingle
Condition
- New construction: No
- Year built: 1987
Utilities & green energy
- Sewer: Public Sewer
- Water: Public
Community & neighborhood
Location
- Region: Rochester
- Subdivision: None
Price history
| Date | Event | Price |
|---|---|---|
| 7/31/2024 | Sold | $370,000-6.3%$126/sqft |
Source: | ||
| 6/17/2024 | Contingent | $395,000$134/sqft |
Source: | ||
| 5/22/2024 | Listed for sale | $395,000+88.1%$134/sqft |
Source: | ||
| 4/30/2009 | Sold | $210,000$71/sqft |
Source: Public Record Report a problem | ||
Public tax history
| Year | Property taxes | Tax assessment |
|---|---|---|
| 2024 | $7,169 +2.4% | $112,189 -1.4% |
| 2023 | $7,004 +34.3% | $113,778 +40.7% |
| 2022 | $5,214 +4.7% | $80,840 +4.2% |
Find assessor info on the county website
Neighborhood: 62563
Nearby schools
GreatSchools rating
- NARochester Elementary Ec-1 SchoolGrades: PK-1Distance: 0.7 mi
- 6/10Rochester Jr High SchoolGrades: 7-8Distance: 1.3 mi
- 8/10Rochester High SchoolGrades: 9-12Distance: 1.1 mi
Get pre-qualified for a loan
At Zillow Home Loans, we can pre-qualify you in as little as 5 minutes with no impact to your credit score.An equal housing lender. NMLS #10287.


