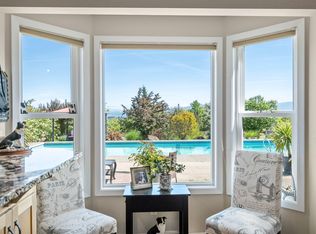Spectacular 4,346 sq. ft. home in a fantastic location just moments outside of historic Jacksonville. The main level of this custom home features a vaulted living room with a dramatic staircase, master suite, 2nd bedroom, craft room, formal dining room, office and laundry/utility room with a 1/2 bath. The island kitchen with maple floors and hickory cabinets opens to a dining area with bay window and a comfortable family room with a distinctive propane fireplace. Upstairs you will find a large bonus/sitting area and 2 more bedrooms each with their own bathroom. There is ample parking in the 4-car attached garage. Additional features include a hot water circulating pump and 5,500 gallons of rainwater storage. Relax on the covered deck or enjoy the spacious stamped-concrete patio. The 2.98 acres includes a detached workshop and 2 utility buildings plus a fenced garden area with grapes, fruit and nut trees. Enjoy peaceful mountain and valley views. Discover this special property today!
This property is off market, which means it's not currently listed for sale or rent on Zillow. This may be different from what's available on other websites or public sources.

