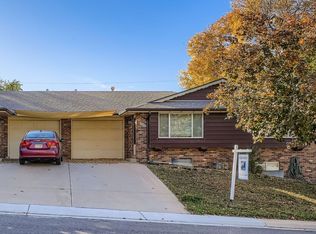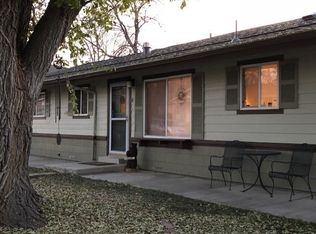Sold for $900,000
$900,000
3685 Lewis Street, Wheat Ridge, CO 80033
7beds
5baths
3,699sqft
Duplex
Built in 1969
-- sqft lot
$882,900 Zestimate®
$243/sqft
$2,094 Estimated rent
Home value
$882,900
$830,000 - $945,000
$2,094/mo
Zestimate® history
Loading...
Owner options
Explore your selling options
What's special
Duplex in a Quiet Neighborhood*Opportunity to Live in one side and rent the other side for Income*FEATURES IN UNIT
3685 Include*Newly Updated*Bright and Open Kitchen*Granite Countertops* Appliances Included*Dishwasher, Disposal,
Microwave, Oven, Range and Refrigerator*Washer and Dryer Hook up*Plenty of Cabinets for Storage*Eat In Kitchen
Area*Three Bedrooms with Carpet and Closets*Half Bath in One of the Bedrooms*Gas, Forced Air and Central AC*Hot
Water Heater 6 yrs old*FEATURES IN UNIT 3695 Include*Bright and Open Kitchen*Appliances Included*Dishwasher,
Disposal, Microwave, Oven, Range and Refrigerator*Plenty of Cabinets for Storage*Eat In Kitchen Area*Laminate
Countertops*Washer and Dryer Included*Hot Water Heater 1.5 years old*INCLUDED IN BOTH UNITS*New Paint
Throughout*Composition Roof Replace in 2017*Luxury Vinyl Flooring*Separately Fenced Backyards*Attached 1 Car
Garage*Great for Extra Storage*Fantastic Location*Discovery Park Nearby*Paved Trails*Skate Park*Playground*Covered
Picnic Areas*Crown Hill Park *Walking Trails*Wildlife Sanctuary*Applewood Golf Course**The Club at Rolling Hills Golf
Course*Premier Shopping and Restaurants*Easy Access to I-70 to Downtown Denver, Boulder, Golden, Arvada and the
Mountains*
Zillow last checked: 8 hours ago
Listing updated: June 30, 2025 at 01:17pm
Listed by:
Carol Duncan 303-877-2642 carolduncanteam@gmail.com,
Keller Williams Realty Downtown LLC
Bought with:
Paris Lumb, 100047609
Lark & Key Real Estate
Source: REcolorado,MLS#: 8391675
Facts & features
Interior
Bedrooms & bathrooms
- Bedrooms: 7
- Bathrooms: 5
Heating
- Forced Air, Hot Water
Cooling
- Central Air, None
Appliances
- Included: Dishwasher, Disposal, Dryer, Oven, Range, Washer
- Laundry: In Basement
Features
- Ceiling Fan(s), Eat-in Kitchen, Granite Counters, Laminate Counters
- Flooring: Carpet, Laminate
- Basement: Finished
- Common walls with other units/homes: 1 Common Wall
Interior area
- Total structure area: 3,699
- Total interior livable area: 3,699 sqft
- Finished area above ground: 2,466
- Finished area below ground: 1,233
Property
Parking
- Total spaces: 2
- Parking features: Garage - Attached
- Attached garage spaces: 2
Features
- Levels: One
- Stories: 1
- Entry location: Exterior Access
- Patio & porch: Patio
- Exterior features: Private Yard
- Fencing: Full
Lot
- Size: 9,845 sqft
Details
- Parcel number: 049239
- Special conditions: Standard
Construction
Type & style
- Home type: MultiFamily
- Architectural style: Traditional
- Property subtype: Duplex
- Attached to another structure: Yes
Materials
- Brick, Wood Siding
- Roof: Composition
Condition
- Year built: 1969
Utilities & green energy
- Electric: 110V
- Sewer: Public Sewer
- Water: Public
- Utilities for property: Cable Available, Electricity Connected
Community & neighborhood
Security
- Security features: Carbon Monoxide Detector(s), Smoke Detector(s)
Location
- Region: Wheat Ridge
- Subdivision: Brookside
Other
Other facts
- Listing terms: Cash,Conventional,VA Loan
- Ownership: Individual
Price history
| Date | Event | Price |
|---|---|---|
| 6/30/2025 | Sold | $900,000-1.6%$243/sqft |
Source: | ||
| 6/12/2025 | Pending sale | $915,000$247/sqft |
Source: | ||
| 6/5/2025 | Price change | $915,000-3.7%$247/sqft |
Source: | ||
| 5/9/2025 | Listed for sale | $950,000$257/sqft |
Source: | ||
| 3/24/2021 | Listing removed | -- |
Source: Owner Report a problem | ||
Public tax history
| Year | Property taxes | Tax assessment |
|---|---|---|
| 2024 | $5,222 +16.6% | $54,869 |
| 2023 | $4,479 -3.6% | $54,869 +18.5% |
| 2022 | $4,647 +18.8% | $46,313 -4.9% |
Find assessor info on the county website
Neighborhood: 80033
Nearby schools
GreatSchools rating
- 7/10Prospect Valley Elementary SchoolGrades: K-5Distance: 0.6 mi
- 5/10Everitt Middle SchoolGrades: 6-8Distance: 0.4 mi
- 7/10Wheat Ridge High SchoolGrades: 9-12Distance: 0.5 mi
Schools provided by the listing agent
- Elementary: Prospect Valley
- Middle: Everitt
- High: Wheat Ridge
- District: Jefferson County R-1
Source: REcolorado. This data may not be complete. We recommend contacting the local school district to confirm school assignments for this home.
Get a cash offer in 3 minutes
Find out how much your home could sell for in as little as 3 minutes with a no-obligation cash offer.
Estimated market value$882,900
Get a cash offer in 3 minutes
Find out how much your home could sell for in as little as 3 minutes with a no-obligation cash offer.
Estimated market value
$882,900

