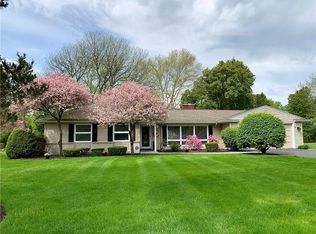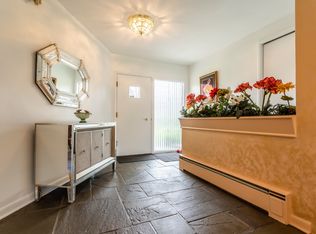Location, Location, Location! Highly sought after neighborhood. Character abounds in this gorgeous setting with unexpected and unique features. This two bedroom suite home includes master bedroom with full bath, walk in closet and built in dressers. Find double doors opening to a balcony overlooking the professionally manicured back yard. A second suite features double closets and full bath. Spacious first floor open living space with double door entrances to a beautiful slate patio. Large office and three season sunroom. Find a gardeners professional green house as well as a convenient storage shed off of the garage. Full home generator, irrigation system and newly painted exterior. This home is special and will not last!
This property is off market, which means it's not currently listed for sale or rent on Zillow. This may be different from what's available on other websites or public sources.

