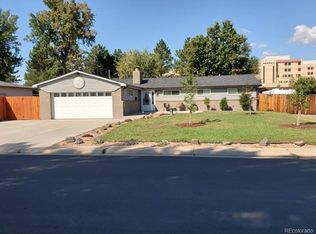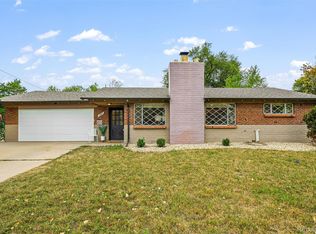Sold for $771,000
$771,000
3685 Allison Court, Wheat Ridge, CO 80033
3beds
1,802sqft
Single Family Residence
Built in 1957
0.27 Acres Lot
$759,700 Zestimate®
$428/sqft
$2,814 Estimated rent
Home value
$759,700
$714,000 - $813,000
$2,814/mo
Zestimate® history
Loading...
Owner options
Explore your selling options
What's special
Welcome home to your Mid-Century, Cal-Har Estates ranch home. This large, ranch is nestled on a quiet, dead-end street. The home is complete with a modernist hallmark of a private courtyard and a pergola. The courtyard is a perfect place for entertaining, enjoying your morning coffee or unwinding after a long day. As you step into this home, you enter into the foyer which flows seamlessly to the family room and dining room. The family room has a warm, wood accent wall, and wood burning fireplace to keep you cozy in the winter months. The kitchen has been updated, and has expansive counter space, and will be the center of any party! Just through the kitchen is the heated, sunroom addition giving you extra space in this home. The primary bedroom is a corner room, with ample natural light, and en suite bathroom. The completely retrovated bathroom harkens back to the homes roots, with all new (old stock) tile, fixtures, but updated plumbing! The other two bedrooms are large, and one has the perfect built ins to make it a home office as well. The second bath is also a Retrovationists dream bathroom! With vintage lighting, this bathroom is the perfect showcase of new meets old! Out back, this home has tons of room to spread your wings as it is situated on an over a 1/4 acre lot! And if you needed a little more space? This home comes with a heated ADU, giving you another 250sf! In addition, there is space for your vintage triller/airstream/RV on site- Complete with a 30amp hook-up! Truly an extremely well cared for home with new HVAC, roof, insulation, plumbing, and electrical. All that is missing is you, and your vintage furniture collection!
Zillow last checked: 8 hours ago
Listing updated: August 05, 2025 at 04:30pm
Listed by:
Adrian Kinney 303-717-9313,
MidMod Colorado
Bought with:
Greg Cox, 100091810
LIV Sotheby's International Realty
Mckinze Casey, 100065398
LIV Sotheby's International Realty
Source: REcolorado,MLS#: 5480801
Facts & features
Interior
Bedrooms & bathrooms
- Bedrooms: 3
- Bathrooms: 2
- Full bathrooms: 1
- 3/4 bathrooms: 1
- Main level bathrooms: 2
- Main level bedrooms: 3
Primary bedroom
- Description: Bright, Corner Room
- Level: Main
Bedroom
- Description: Light And Bright
- Level: Main
Bedroom
- Description: With Built Ins!
- Level: Main
Primary bathroom
- Description: Amazing Retrovaiton Work!
- Level: Main
Bathroom
- Description: Stunningly Retrovated!
- Level: Main
Dining room
- Description: Perfect For Game Nights, Small, Or Big Dinners
- Level: Main
Kitchen
- Description: Updated, Large, And Perfect For Hosting
- Level: Main
Living room
- Description: Opens To Courtyard And Flows To Dining Room
- Level: Main
Sun room
- Description: Heated, Bonus Sf!
- Level: Main
Heating
- Forced Air
Cooling
- Central Air, Evaporative Cooling
Appliances
- Included: Cooktop, Dishwasher, Double Oven, Dryer, Range, Range Hood, Washer
- Laundry: In Unit
Features
- Entrance Foyer, No Stairs, Primary Suite
- Flooring: Carpet, Tile, Wood
- Windows: Storm Window(s)
- Basement: Crawl Space
- Has fireplace: Yes
- Fireplace features: Family Room
Interior area
- Total structure area: 1,802
- Total interior livable area: 1,802 sqft
- Finished area above ground: 1,802
Property
Parking
- Total spaces: 4
- Parking features: Exterior Access Door
- Garage spaces: 2
- Details: Off Street Spaces: 2
Features
- Levels: One
- Stories: 1
- Patio & porch: Patio
- Exterior features: Private Yard
Lot
- Size: 0.27 Acres
- Features: Sprinklers In Front, Sprinklers In Rear
Details
- Parcel number: 025839
- Special conditions: Standard
Construction
Type & style
- Home type: SingleFamily
- Architectural style: Traditional
- Property subtype: Single Family Residence
Materials
- Brick, Frame
- Roof: Composition
Condition
- Updated/Remodeled
- Year built: 1957
Utilities & green energy
- Electric: 110V
- Sewer: Public Sewer
- Water: Public
- Utilities for property: Cable Available, Electricity Connected, Internet Access (Wired), Natural Gas Connected, Phone Available
Community & neighborhood
Location
- Region: Wheat Ridge
- Subdivision: Cal-Har Estates
Other
Other facts
- Listing terms: 1031 Exchange,Cash,Conventional,FHA,VA Loan
- Ownership: Individual
- Road surface type: Paved
Price history
| Date | Event | Price |
|---|---|---|
| 10/1/2025 | Sold | $771,000+12.6%$428/sqft |
Source: Public Record Report a problem | ||
| 3/2/2023 | Sold | $685,000+232.5%$380/sqft |
Source: | ||
| 7/20/2012 | Sold | $206,000-4.2%$114/sqft |
Source: Public Record Report a problem | ||
| 5/10/2012 | Price change | $215,000-6.5%$119/sqft |
Source: Crego & Company #1089352 Report a problem | ||
| 5/4/2012 | Listed for sale | $230,000$128/sqft |
Source: Crego & Company #1089352 Report a problem | ||
Public tax history
| Year | Property taxes | Tax assessment |
|---|---|---|
| 2024 | $3,367 +26.7% | $38,514 |
| 2023 | $2,657 -1.4% | $38,514 +29.1% |
| 2022 | $2,694 +5.5% | $29,843 -2.8% |
Find assessor info on the county website
Neighborhood: 80033
Nearby schools
GreatSchools rating
- 5/10Stevens Elementary SchoolGrades: PK-5Distance: 0.7 mi
- 5/10Everitt Middle SchoolGrades: 6-8Distance: 1.1 mi
- 7/10Wheat Ridge High SchoolGrades: 9-12Distance: 1 mi
Schools provided by the listing agent
- Elementary: Wilmore-Davis
- Middle: Everitt
- High: Wheat Ridge
- District: Jefferson County R-1
Source: REcolorado. This data may not be complete. We recommend contacting the local school district to confirm school assignments for this home.
Get a cash offer in 3 minutes
Find out how much your home could sell for in as little as 3 minutes with a no-obligation cash offer.
Estimated market value$759,700
Get a cash offer in 3 minutes
Find out how much your home could sell for in as little as 3 minutes with a no-obligation cash offer.
Estimated market value
$759,700

