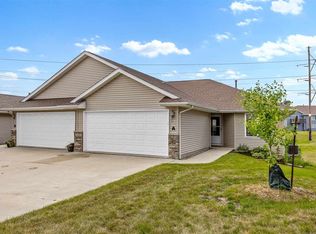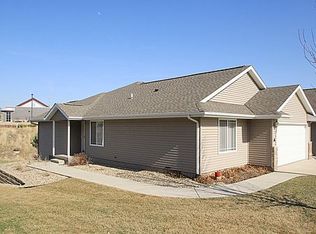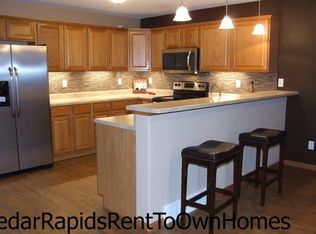Sold for $248,000 on 03/14/25
$248,000
3685 37th Ave SW UNIT D, Cedar Rapids, IA 52404
3beds
2,065sqft
Condominium, Residential
Built in 2005
-- sqft lot
$252,000 Zestimate®
$120/sqft
$2,056 Estimated rent
Home value
$252,000
$234,000 - $270,000
$2,056/mo
Zestimate® history
Loading...
Owner options
Explore your selling options
What's special
Welcome to this beautifully maintained condo located in the convenient location with easy access to main roads. Nestled on 37th Avenue SW, this property offers the perfect blend of comfort and convenience. This spacious 3-bedroom, 2.5-bathroom condo features an open-concept floor plan that invites natural light and provides a warm, welcoming atmosphere. The well-equipped kitchen includes modern appliances, ample cabinetry, and a breakfast bar perfect for entertaining guests or enjoying a quiet meal. The lower level family room is perfect for relaxation, with a cozy fireplace, bar with full refrigerator, and doors leading out to a private patio. The primary suite is a true retreat, offering a generous walk-in closet and an en-suite bath with a walk-in shower and generous walk in closet. The additional bedrooms are equally spacious and ideal for guests, a home office, or a personal gym. Additional features of this home includes second floor laundry, a two-car attached garage, large deck with pergala, and access to community amenities. You’ll love the convenience of being close to shopping, dining, and parks, with easy access to major roads and highways for a quick commute. Whether you're a first-time homebuyer, looking to downsize, or seeking a low-maintenance lifestyle, this condo offers everything you need.
Zillow last checked: 8 hours ago
Listing updated: March 28, 2025 at 11:45am
Listed by:
Grace Laubenthal 319-519-4141,
Lepic-Kroeger, REALTORS,
Monica Hayes 319-325-8659,
Lepic-Kroeger, REALTORS
Bought with:
NONMEMBER
Source: Iowa City Area AOR,MLS#: 202501053
Facts & features
Interior
Bedrooms & bathrooms
- Bedrooms: 3
- Bathrooms: 3
- Full bathrooms: 2
- 1/2 bathrooms: 1
Heating
- Forced Air
Cooling
- Ceiling Fan(s), Central Air
Appliances
- Included: Dishwasher, Microwave, Range Or Oven, Refrigerator, Dryer, Washer
- Laundry: Laundry Room, Upper Level
Features
- Entrance Foyer, Breakfast Bar
- Flooring: Carpet, LVP
- Basement: Concrete,Finished,Full,Walk-Out Access
- Number of fireplaces: 2
- Fireplace features: Family Room, Gas
Interior area
- Total structure area: 2,065
- Total interior livable area: 2,065 sqft
- Finished area above ground: 1,658
- Finished area below ground: 407
Property
Parking
- Total spaces: 2
- Parking features: Garage - Attached
- Has attached garage: Yes
Features
- Patio & porch: Deck, Patio
Lot
- Features: Less Than Half Acre, Cul-De-Sac, Open Lot
Details
- Parcel number: 200140200101003
- Zoning: Residential
- Special conditions: Standard
Construction
Type & style
- Home type: Condo
- Property subtype: Condominium, Residential
- Attached to another structure: Yes
Materials
- Frame, Vinyl
Condition
- Year built: 2005
Utilities & green energy
- Sewer: Public Sewer
- Water: Public
Community & neighborhood
Security
- Security features: Smoke Detector(s)
Community
- Community features: Street Lights, Near Shopping
Location
- Region: Cedar Rapids
- Subdivision: Pine Ridge
HOA & financial
HOA
- Has HOA: Yes
- HOA fee: $1,860 annually
- Services included: Insurance, Exterior Maintenance, Maintenance Grounds, Street Maintenance
Other
Other facts
- Listing terms: Conventional,Cash
Price history
| Date | Event | Price |
|---|---|---|
| 3/14/2025 | Sold | $248,000+1.3%$120/sqft |
Source: | ||
| 2/20/2025 | Pending sale | $244,900$119/sqft |
Source: | ||
| 2/12/2025 | Listed for sale | $244,900+2349%$119/sqft |
Source: | ||
| 11/5/2010 | Sold | $10,000-92.9%$5/sqft |
Source: Public Record | ||
| 8/24/2005 | Sold | $141,000$68/sqft |
Source: Public Record | ||
Public tax history
| Year | Property taxes | Tax assessment |
|---|---|---|
| 2024 | $3,568 -0.9% | $205,800 |
| 2023 | $3,602 +4.6% | $205,800 +20% |
| 2022 | $3,442 -7.9% | $171,500 +2.5% |
Find assessor info on the county website
Neighborhood: 52404
Nearby schools
GreatSchools rating
- 6/10Prairie Crest Elementary SchoolGrades: PK-4Distance: 3.8 mi
- 6/10Prairie PointGrades: 7-9Distance: 4.3 mi
- 2/10Prairie High SchoolGrades: 10-12Distance: 3.6 mi

Get pre-qualified for a loan
At Zillow Home Loans, we can pre-qualify you in as little as 5 minutes with no impact to your credit score.An equal housing lender. NMLS #10287.
Sell for more on Zillow
Get a free Zillow Showcase℠ listing and you could sell for .
$252,000
2% more+ $5,040
With Zillow Showcase(estimated)
$257,040

