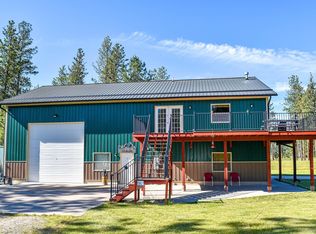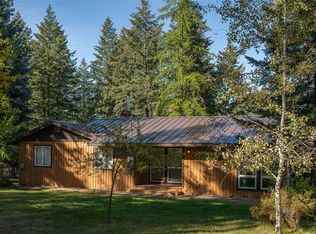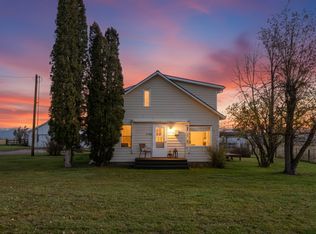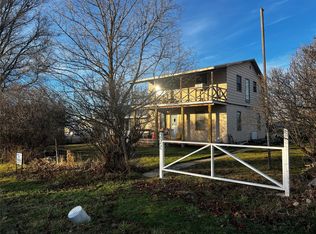Immaculate Home with Expansive Shop & Garages! Calling all car enthusiasts and mechanics! This exceptional 3
bedroom, 2.5 bath home on 4.47 acres in Ronan is the ultimate setup for work, play, and comfortable living! Step inside the meticulously maintained home, featuring a beautifully remodeled kitchen and dining area, a spacious living room, and two main-level bedrooms with a full remodeled bath. Upstairs, enjoy a large bedroom, half bath, and cozy sitting area. The partially finished basement offers excellent storage, laundry hookups, and a bonus area with a shower. Recent updates include new siding, windows, and a roof. The real showstopper is the incredible shop and garage space! The oversized heated detached garage is perfect for projects, while the huge commercial-grade shop that was formerly a body shop, features a dedicated paint room, massive workspace, office and bathroom. A 4-car detached garage completed the package. The historic log cabin is absolutely charming! Its rustic character and timeless appeal make it a versatile space, whether you're looking for a cozy retreat, a unique guest quarters, a studio, or even an office with a touch of Montana charm. Situated just minutes from town on a paved road, this mixed-use residential and commercial property has no covenants, allowing for endless possibilities. Whether you're a hobbyist, professional mechanic, or entrepreneur, this property is built to impress!
Active
$699,000
36847 & 36789 Timberlane Rd, Ronan, MT 59864
3beds
1,246sqft
Est.:
Single Family Residence
Built in 1930
4.47 Acres Lot
$-- Zestimate®
$561/sqft
$-- HOA
What's special
Commercial-grade shopRemodeled kitchenMain-level bedroomsMassive workspaceOversized heated detached garagePartially finished basementDedicated paint room
- 139 days |
- 135 |
- 8 |
Zillow last checked: 8 hours ago
Listing updated: November 10, 2025 at 04:26pm
Listed by:
Lacy Leigh Cates 406-270-5302,
RE/MAX Legacy Homes
Source: MRMLS,MLS#: 30039767
Tour with a local agent
Facts & features
Interior
Bedrooms & bathrooms
- Bedrooms: 3
- Bathrooms: 3
- Full bathrooms: 1
- 1/2 bathrooms: 2
Appliances
- Included: Dishwasher, Range, Refrigerator
- Laundry: Washer Hookup
Features
- Main Level Primary
- Basement: Partially Finished
- Has fireplace: No
Interior area
- Total interior livable area: 1,246 sqft
- Finished area below ground: 442
Property
Parking
- Total spaces: 8
- Parking features: Additional Parking, Garage, Garage Door Opener, Heated Garage
- Garage spaces: 8
Features
- Levels: One
- Stories: 1
Lot
- Size: 4.47 Acres
- Features: Landscaped, Level
- Topography: Level
Details
- Additional structures: Other, Workshop
- Parcel number: 15298712201020000
- Zoning: See Remarks
- Zoning description: Mixed Use Residential/Commercial
- Special conditions: Standard
- Horses can be raised: Yes
Construction
Type & style
- Home type: SingleFamily
- Architectural style: Ranch
- Property subtype: Single Family Residence
Materials
- Masonite
- Foundation: Poured
Condition
- Updated/Remodeled
- New construction: No
- Year built: 1930
Community & HOA
Community
- Security: Smoke Detector(s)
HOA
- Has HOA: No
Location
- Region: Ronan
Financial & listing details
- Price per square foot: $561/sqft
- Annual tax amount: $4,292
- Date on market: 8/18/2025
- Cumulative days on market: 295 days
- Listing agreement: Exclusive Right To Sell
- Road surface type: Asphalt
Estimated market value
Not available
Estimated sales range
Not available
$2,497/mo
Price history
Price history
| Date | Event | Price |
|---|---|---|
| 9/15/2025 | Price change | $699,000-6.7%$561/sqft |
Source: | ||
| 8/18/2025 | Listed for sale | $749,000$601/sqft |
Source: | ||
| 8/8/2025 | Listing removed | $749,000$601/sqft |
Source: | ||
| 2/8/2025 | Listed for sale | $749,000$601/sqft |
Source: | ||
Public tax history
Public tax history
Tax history is unavailable.BuyAbility℠ payment
Est. payment
$3,991/mo
Principal & interest
$3362
Property taxes
$384
Home insurance
$245
Climate risks
Neighborhood: 59864
Nearby schools
GreatSchools rating
- 4/10Ronan Middle SchoolGrades: 5-8Distance: 1.1 mi
- 2/10Ronan High SchoolGrades: 9-12Distance: 1.2 mi
- 3/10K William Harvey Elementary SchoolGrades: PK-4Distance: 1.3 mi
- Loading
- Loading




