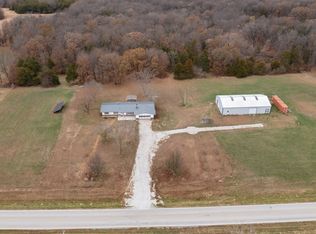Situated close to Thomas Hill Lake on 12 acres in Macon County, this ranch style home has 3 bedrooms, 3 baths, woodburning fireplace in living room, main level laundry and 2 car att'd garage. Kitchen features Quartz countertops and lots of cabinets. Many updated features in this home. Large deck with hot tub that does convey. Lower level includes bath, walk-out basement, newer high efficiency HVAC system & wood burning furnace. Propane fueled back up generator conveys. 70 x 40 pole barn has 12 ft sidewalls and 12 x 10 overhead doors, 40 x 8 storage container with shelving and lighting already installed. Newer solar panel system included which makes this home even more affordable with savings on utilities. At sellers cost, new carpet will be installed.
This property is off market, which means it's not currently listed for sale or rent on Zillow. This may be different from what's available on other websites or public sources.

