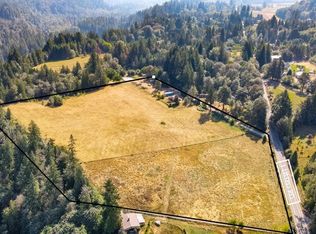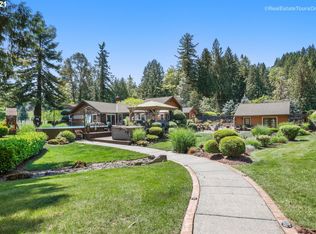Sold
$825,000
36845 SE Lusted Rd, Boring, OR 97009
3beds
1,080sqft
Residential, Manufactured Home
Built in 1995
19.29 Acres Lot
$-- Zestimate®
$764/sqft
$1,853 Estimated rent
Home value
Not available
Estimated sales range
Not available
$1,853/mo
Zestimate® history
Loading...
Owner options
Explore your selling options
What's special
Rare opportunity to own 20 acres of some of the most beautiful farmland in the Sandy River valley! Sitting atop a bluff overlooking the lush forest and the Sandy River below, this stunningly remodeled home has so much to offer, including a giant shop, RV parking, and amazing views from every window. Beautiful finishes and brand-new upgrades throughout with tons of natural light, this home features 3 bedrooms, 2 full bathrooms, great room with vaulted ceilings, and a covered porch to take in the valley views. Newly renovated chefs kitchen with eat bar and large dining room. Spacious primary bedroom with walk-in closet and ensuite bathroom with double sinks. Outside, the amazing backyard provides an ideal setting for relaxation, gardening, and quality time with loved ones and pets. Recent updates include new flooring, paint, countertops, backsplash, cabinets, fixtures, vinyl windows, roof & more - ensuring this turn-key gem is ready for you to move right in. Many options for creating income from the farmland on this property, either with farm animals or crops, or both. The land is buildable as well with a replacement permit, in case you wanted to build a larger home on the property at some point to have more space. So many amazing features to this gem, including its location - 6 mins to Sandy River at Dodge Park, 12 mins to Sandy, and just 19 minutes outside of Gresham. Enjoy your own slice of country heaven within close proximity to shopping and all the amenities of the city. Opportunities to own land of this size acreage do not come around often. Check out the drone video, book a showing with your favorite realtor, and make your farm life dreams come true today!
Zillow last checked: 8 hours ago
Listing updated: March 04, 2025 at 05:29am
Listed by:
Adriane Bovero 503-351-1893,
All County Real Estate
Bought with:
Eduardo Reyes, 201225020
John L. Scott Portland South
Source: RMLS (OR),MLS#: 583812008
Facts & features
Interior
Bedrooms & bathrooms
- Bedrooms: 3
- Bathrooms: 2
- Full bathrooms: 2
- Main level bathrooms: 2
Primary bedroom
- Features: Updated Remodeled, Double Sinks, Ensuite, Vaulted Ceiling, Vinyl Floor, Walkin Closet
- Level: Main
- Area: 143
- Dimensions: 13 x 11
Bedroom 2
- Features: Closet, Vaulted Ceiling, Vinyl Floor
- Level: Main
- Area: 99
- Dimensions: 11 x 9
Bedroom 3
- Features: Closet, Vaulted Ceiling, Vinyl Floor
- Level: Main
- Area: 99
- Dimensions: 11 x 9
Dining room
- Features: Vaulted Ceiling, Vinyl Floor
- Level: Main
- Area: 70
- Dimensions: 10 x 7
Kitchen
- Features: Dishwasher, Eat Bar, Kitchen Dining Room Combo, Microwave, Skylight, Updated Remodeled, Free Standing Range, Free Standing Refrigerator, Vaulted Ceiling, Vinyl Floor
- Level: Main
- Area: 130
- Width: 10
Living room
- Features: Great Room, Vaulted Ceiling, Vinyl Floor
- Level: Main
- Area: 208
- Dimensions: 16 x 13
Heating
- Forced Air
Cooling
- None
Appliances
- Included: Dishwasher, Disposal, Free-Standing Range, Free-Standing Refrigerator, Microwave, Stainless Steel Appliance(s), Washer/Dryer, Electric Water Heater
- Laundry: Laundry Room
Features
- Vaulted Ceiling(s), Closet, Eat Bar, Kitchen Dining Room Combo, Updated Remodeled, Great Room, Double Vanity, Walk-In Closet(s)
- Flooring: Vinyl, Dirt
- Windows: Vinyl Frames, Skylight(s)
- Basement: Crawl Space
Interior area
- Total structure area: 1,080
- Total interior livable area: 1,080 sqft
Property
Parking
- Parking features: Driveway, RV Access/Parking
- Has uncovered spaces: Yes
Accessibility
- Accessibility features: Minimal Steps, One Level, Utility Room On Main, Accessibility
Features
- Levels: One
- Stories: 1
- Patio & porch: Covered Deck
- Exterior features: Garden, Raised Beds, Yard
- Has spa: Yes
- Spa features: Free Standing Hot Tub
- Fencing: Cross Fenced,Electric,Perimeter,Fenced
- Has view: Yes
- View description: Territorial, Trees/Woods
- Waterfront features: Creek
Lot
- Size: 19.29 Acres
- Features: Bluff, Level, Trees, Acres 10 to 20
Details
- Additional structures: Barn, Outbuilding, RVParking, ToolShed, Workshopnull
- Parcel number: R342644
- Zoning: CFU
Construction
Type & style
- Home type: MobileManufactured
- Property subtype: Residential, Manufactured Home
Materials
- Metal Siding, T111 Siding
- Foundation: Skirting
- Roof: Composition
Condition
- Updated/Remodeled
- New construction: No
- Year built: 1995
Utilities & green energy
- Electric: Volt220, 220 Volts
- Sewer: Septic Tank
- Water: Private, Well
- Utilities for property: Cable Connected, Satellite Internet Service
Community & neighborhood
Security
- Security features: None
Location
- Region: Boring
Other
Other facts
- Body type: Double Wide
- Has crops included: Yes
- Listing terms: Cash,Conventional,FHA,VA Loan
- Road surface type: Gravel
Price history
| Date | Event | Price |
|---|---|---|
| 7/2/2025 | Sold | $825,000$764/sqft |
Source: Public Record Report a problem | ||
| 2/28/2025 | Sold | $825,000-2.9%$764/sqft |
Source: | ||
| 2/4/2025 | Pending sale | $849,900$787/sqft |
Source: | ||
| 1/16/2025 | Listed for sale | $849,900+41.6%$787/sqft |
Source: | ||
| 5/19/2023 | Sold | $600,000$556/sqft |
Source: | ||
Public tax history
| Year | Property taxes | Tax assessment |
|---|---|---|
| 2025 | $4,433 +95% | $251,180 +91.8% |
| 2024 | $2,274 +2.3% | $130,940 +3% |
| 2023 | $2,224 +2.8% | $127,130 +3% |
Find assessor info on the county website
Neighborhood: 97009
Nearby schools
GreatSchools rating
- 5/10East Orient Elementary SchoolGrades: K-5Distance: 3.5 mi
- 2/10West Orient Middle SchoolGrades: 6-8Distance: 3.6 mi
- 6/10Sam Barlow High SchoolGrades: 9-12Distance: 3.8 mi
Schools provided by the listing agent
- Elementary: East Orient
- Middle: West Orient
- High: Sam Barlow
Source: RMLS (OR). This data may not be complete. We recommend contacting the local school district to confirm school assignments for this home.

