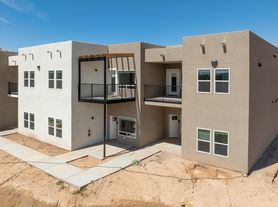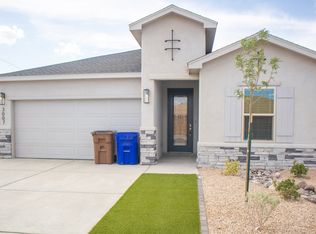NEWLY BUILT! BE THE FIRST TO MOVE IN!
Be the first to move into this Beautiful Edge Home located in the desirable
Metro Verde Community!
3684 Spinghaven Loop, Las Cruces, NM 88012
Modern 4 bedroom, 1.75 bath home has approximately 1,716sq. ft. of living space!
Functionality with open-concept design, featuring a gourmet kitchen with quartz countertops, pendant lighting, stainless
steel appliances! Primary bathroom includes an oversized walk in shower, double sink vanity, and beautiful tile.
Perfect for entertaining with its modern design & enclosed backyard. Conveniently located near Red Hawk Golf Course,
with easy access to Highway 70 & Interstate 25!
Small Pet Friendly!
$2300/mo. & $2300/deposit
$40-Application fee, Resident pays all utilities & renters insurance is required.
$250-Pet fee, $25-Pet rent. (2 pet max.)
Apply Online today! BEAUTIFUL LAS CRUCES PROPERTIES
House for rent
$2,300/mo
Fees may apply
3684 Springhaven Loop, Las Cruces, NM 88012
4beds
1,716sqft
Price may not include required fees and charges. Price shown reflects the lease term provided. Learn more|
Single family residence
Available now
No pets
Central air
In unit laundry
Attached garage parking
Forced air
What's special
Open-concept designGourmet kitchenBeautiful tileEnclosed backyardDouble sink vanityQuartz countertopsPendant lighting
- 39 days |
- -- |
- -- |
Zillow last checked: 9 hours ago
Listing updated: February 02, 2026 at 11:33am
Travel times
Looking to buy when your lease ends?
Consider a first-time homebuyer savings account designed to grow your down payment with up to a 6% match & a competitive APY.
Facts & features
Interior
Bedrooms & bathrooms
- Bedrooms: 4
- Bathrooms: 2
- Full bathrooms: 2
Heating
- Forced Air
Cooling
- Central Air
Appliances
- Included: Dishwasher, Dryer, Microwave, Oven, Refrigerator, Washer
- Laundry: In Unit
Features
- Flooring: Carpet, Tile
Interior area
- Total interior livable area: 1,716 sqft
Property
Parking
- Parking features: Attached
- Has attached garage: Yes
- Details: Contact manager
Features
- Exterior features: Heating system: Forced Air, No Utilities included in rent
Details
- Parcel number: 4009129231088
Construction
Type & style
- Home type: SingleFamily
- Property subtype: Single Family Residence
Community & HOA
Location
- Region: Las Cruces
Financial & listing details
- Lease term: 1 Year
Price history
| Date | Event | Price |
|---|---|---|
| 10/17/2025 | Listed for rent | $2,300$1/sqft |
Source: Zillow Rentals Report a problem | ||
| 8/5/2025 | Pending sale | $347,680$203/sqft |
Source: SNMMLS #2501375 Report a problem | ||
| 7/1/2025 | Price change | $347,680-6.5%$203/sqft |
Source: SNMMLS #2501375 Report a problem | ||
| 5/13/2025 | Price change | $372,0000%$217/sqft |
Source: SNMMLS #2501375 Report a problem | ||
| 10/18/2024 | Listed for sale | $372,150$217/sqft |
Source: SNMMLS #2403188 Report a problem | ||
Neighborhood: 88012
Nearby schools
GreatSchools rating
- 2/10Rio Grande Elementary SchoolGrades: 3-5Distance: 21.7 mi
- 2/10Hatch Valley Middle SchoolGrades: 6-8Distance: 21.6 mi
- 3/10Hatch Valley High SchoolGrades: 9-12Distance: 22 mi

