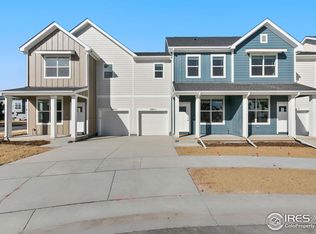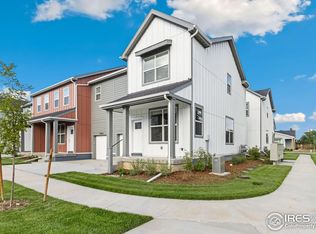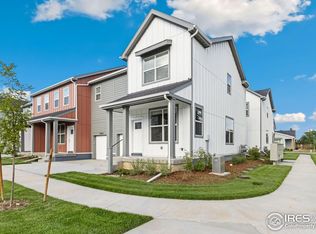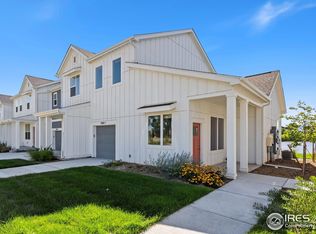AFFORDABLE HOUSING!! Discover the perfect blend of comfort and convenience in a brand-new, move-in ready 3-bedroom, 2.5-bath townhome with an attached 1-car garage! Step inside to find a bright and airy living room, perfect for relaxing or entertaining. The open-concept design flows effortlessly into a stylish kitchen, featuring stainless steel appliances, ample cabinet space, and elegant granite countertops. The main floor also includes a handy half bath for guests. Upstairs, you'll find three generously sized bedrooms, including a primary suite with its own private bathroom. Located in a vibrant neighborhood near coffee shops, bars, restaurants, parks, and public transportation. As part of the Elevation Community Land Trust Affordable Home Ownership Program. These townhomes offer both comfort and luxury. Plus, The seller is offering an interest rate buydown. Each home comes with Down Payment Assistance. Only ECLT-qualified homebuyers, whose letters of qualification indicate they are under FMR income limits, are eligible to purchase this home. In addition to the mortgage, there is a $100 monthly land lease. Please see Income and Asset Limits in Listing Documents. Buyer to verify square footage.
New construction
$290,000
3684 Loggers Ln E-3, Fort Collins, CO 80528
3beds
1,170sqft
Est.:
Attached Dwelling, Townhouse
Built in 2024
1,519 Square Feet Lot
$-- Zestimate®
$248/sqft
$261/mo HOA
What's special
Stylish kitchenStainless steel appliancesGenerously sized bedroomsAmple cabinet spaceOpen-concept designElegant granite countertops
- 477 days |
- 316 |
- 29 |
Zillow last checked: 8 hours ago
Listing updated: November 18, 2025 at 12:46pm
Listed by:
Melissa Schulman 970-225-5152,
C3 Real Estate Solutions, LLC,
Christie Juhl 970-430-9501,
C3 Real Estate Solutions, LLC
Source: IRES,MLS#: 1017193
Tour with a local agent
Facts & features
Interior
Bedrooms & bathrooms
- Bedrooms: 3
- Bathrooms: 3
- Full bathrooms: 2
- 1/2 bathrooms: 1
Primary bedroom
- Area: 130
- Dimensions: 10 x 13
Bedroom 2
- Area: 99
- Dimensions: 9 x 11
Bedroom 3
- Area: 110
- Dimensions: 10 x 11
Kitchen
- Area: 140
- Dimensions: 10 x 14
Living room
- Area: 240
- Dimensions: 10 x 24
Heating
- Forced Air
Cooling
- Central Air, Ceiling Fan(s)
Appliances
- Included: Electric Range/Oven, Self Cleaning Oven, Dishwasher, Refrigerator, Microwave, Disposal
- Laundry: Washer/Dryer Hookups
Features
- Open Floorplan, Walk-In Closet(s), Open Floor Plan, Walk-in Closet
- Basement: None
- Has fireplace: No
- Fireplace features: None
Interior area
- Total structure area: 1,170
- Total interior livable area: 1,170 sqft
- Finished area above ground: 1,170
- Finished area below ground: 0
Property
Parking
- Total spaces: 1
- Parking features: Garage - Attached
- Attached garage spaces: 1
- Details: Garage Type: Attached
Features
- Levels: Two
- Stories: 2
- Patio & porch: Patio
- Exterior features: Lighting
- Fencing: Partial
Lot
- Size: 1,519 Square Feet
- Features: Curbs, Gutters, Sidewalks
Details
- Parcel number: R1678401
- Zoning: LMN
- Special conditions: Permanent Affordable Housing,Builder
Construction
Type & style
- Home type: Townhouse
- Property subtype: Attached Dwelling, Townhouse
- Attached to another structure: Yes
Materials
- Wood/Frame, Composition Siding, Painted/Stained
- Foundation: Slab
- Roof: Composition
Condition
- New Construction
- New construction: Yes
- Year built: 2024
Details
- Builder name: TWG Construction, LLC
Utilities & green energy
- Electric: Electric, Individual Meter-Electric, City of FTC
- Gas: Natural Gas, Individual Meter-Gas, Xcel
- Sewer: District Sewer
- Water: District Water, FTC/LVLD Dist.
- Utilities for property: Natural Gas Available, Electricity Available
Green energy
- Energy efficient items: Energy Rated
Community & HOA
Community
- Features: None
- Subdivision: Birdwhistle Townhomes
HOA
- Has HOA: Yes
- Services included: Snow Removal, Maintenance Grounds, Management, Maintenance Structure
- HOA fee: $261 monthly
Location
- Region: Fort Collins
Financial & listing details
- Price per square foot: $248/sqft
- Date on market: 8/23/2024
- Cumulative days on market: 661 days
- Listing terms: Conventional
- Exclusions: All Staging Items
- Electric utility on property: Yes
- Road surface type: Paved, Asphalt
Estimated market value
Not available
Estimated sales range
Not available
Not available
Price history
Price history
| Date | Event | Price |
|---|---|---|
| 8/23/2024 | Listed for sale | $290,000$248/sqft |
Source: | ||
| 8/8/2024 | Listing removed | -- |
Source: | ||
| 2/23/2024 | Listed for sale | $290,000$248/sqft |
Source: | ||
Public tax history
Public tax history
Tax history is unavailable.BuyAbility℠ payment
Est. payment
$1,880/mo
Principal & interest
$1401
HOA Fees
$261
Other costs
$218
Climate risks
Neighborhood: Fossil Creek Reservoir
Nearby schools
GreatSchools rating
- 9/10Zach Elementary SchoolGrades: K-5Distance: 0.2 mi
- 7/10Preston Middle SchoolGrades: 6-8Distance: 1 mi
- 8/10Fossil Ridge High SchoolGrades: 9-12Distance: 0.4 mi
Schools provided by the listing agent
- Elementary: Zach
- Middle: Preston
- High: Fossil Ridge
Source: IRES. This data may not be complete. We recommend contacting the local school district to confirm school assignments for this home.
- Loading
- Loading




