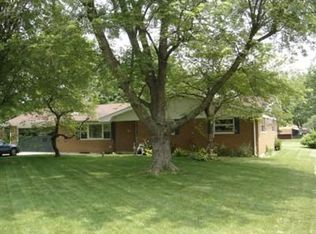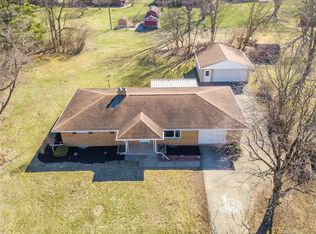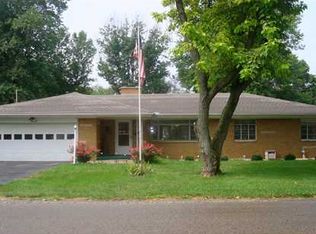Sold for $210,000 on 12/12/23
$210,000
3684 Cloverdale Rd, Medway, OH 45341
3beds
1,854sqft
Single Family Residence
Built in 1953
0.49 Acres Lot
$237,800 Zestimate®
$113/sqft
$1,852 Estimated rent
Home value
$237,800
$224,000 - $250,000
$1,852/mo
Zestimate® history
Loading...
Owner options
Explore your selling options
What's special
This beautiful 3-bedroom, 2-bath ranch-style residence offers the perfect blend of country living and modern convenience. With 1,854 sq ft of living space, there's plenty of room for the whole family to spread out comfortably. The well-designed layout makes daily life a breeze. One of the standout features of this property is the expansive family room with a charming brick fireplace. Imagine cozying up by the fire on chilly evenings, creating memories with loved ones, or simply unwinding after a long day. It's a space that truly makes this house a home. Situated on a spacious 1/2-acre lot, you'll have room to roam and enjoy the tranquility that only rural living can provide. The oversized 2-car detached garage is a bonus for anyone needing space for vehicles, a workshop, or additional storage. Whether you're looking for a place to settle down, a peaceful retreat, or a home to create cherished memories, this property in Medway, OH, has it all. Don't miss the opportunity to make this exceptional ranch-style house your very own.
Contact us today to schedule a viewing!!
Zillow last checked: 8 hours ago
Listing updated: May 10, 2024 at 01:26am
Listed by:
Jeramy Hyden (937)848-6255,
Keller Williams Advisors Rlty
Bought with:
Jeramy Hyden, 2021007330
Keller Williams Advisors Rlty
Source: DABR MLS,MLS#: 897526 Originating MLS: Dayton Area Board of REALTORS
Originating MLS: Dayton Area Board of REALTORS
Facts & features
Interior
Bedrooms & bathrooms
- Bedrooms: 3
- Bathrooms: 2
- Full bathrooms: 2
- Main level bathrooms: 2
Primary bedroom
- Level: Main
- Dimensions: 12 x 22
Bedroom
- Level: Main
- Dimensions: 20 x 10
Bedroom
- Level: Main
- Dimensions: 10 x 9
Family room
- Level: Main
- Dimensions: 18 x 15
Kitchen
- Level: Main
- Dimensions: 11 x 25
Living room
- Level: Main
- Dimensions: 11 x 18
Heating
- Forced Air, Natural Gas
Cooling
- Central Air
Appliances
- Included: Dishwasher, Water Softener
Features
- Galley Kitchen, Remodeled, Solid Surface Counters
- Windows: Vinyl
- Basement: Crawl Space
- Has fireplace: Yes
- Fireplace features: Wood Burning
Interior area
- Total structure area: 1,854
- Total interior livable area: 1,854 sqft
Property
Parking
- Total spaces: 2
- Parking features: Detached, Garage, Two Car Garage, Garage Door Opener, Storage
- Garage spaces: 2
Features
- Levels: One
- Stories: 1
- Patio & porch: Patio, Porch
- Exterior features: Fence, Porch, Patio
- Fencing: Partial
Lot
- Size: 0.49 Acres
- Dimensions: 100*215
Details
- Parcel number: 0101000030103042
- Zoning: Residential
- Zoning description: Residential
Construction
Type & style
- Home type: SingleFamily
- Architectural style: Ranch
- Property subtype: Single Family Residence
Materials
- Aluminum Siding, Shingle Siding, Vinyl Siding
Condition
- Year built: 1953
Utilities & green energy
- Sewer: Septic Tank
- Water: Private, Well
- Utilities for property: Natural Gas Available, Septic Available, Water Available
Community & neighborhood
Security
- Security features: Smoke Detector(s)
Location
- Region: Medway
- Subdivision: Schauer Acres
Other
Other facts
- Listing terms: Conventional,FHA,VA Loan
Price history
| Date | Event | Price |
|---|---|---|
| 12/12/2023 | Sold | $210,000-4.3%$113/sqft |
Source: | ||
| 11/17/2023 | Pending sale | $219,500$118/sqft |
Source: DABR MLS #897526 Report a problem | ||
| 11/3/2023 | Price change | $219,500-2.4%$118/sqft |
Source: DABR MLS #897526 Report a problem | ||
| 10/13/2023 | Listed for sale | $224,900+147.1%$121/sqft |
Source: DABR MLS #897526 Report a problem | ||
| 11/6/1995 | Sold | $91,000$49/sqft |
Source: Public Record Report a problem | ||
Public tax history
| Year | Property taxes | Tax assessment |
|---|---|---|
| 2024 | $2,049 +1.3% | $52,250 |
| 2023 | $2,023 -1.1% | $52,250 |
| 2022 | $2,046 +36.6% | $52,250 +37.9% |
Find assessor info on the county website
Neighborhood: 45341
Nearby schools
GreatSchools rating
- NAPark Layne Elementary SchoolGrades: K-2Distance: 1.9 mi
- 6/10Tecumseh Middle SchoolGrades: 5-8Distance: 2.8 mi
- 3/10Tecumseh High SchoolGrades: 8-12Distance: 3 mi
Schools provided by the listing agent
- District: Tecumseh
Source: DABR MLS. This data may not be complete. We recommend contacting the local school district to confirm school assignments for this home.

Get pre-qualified for a loan
At Zillow Home Loans, we can pre-qualify you in as little as 5 minutes with no impact to your credit score.An equal housing lender. NMLS #10287.
Sell for more on Zillow
Get a free Zillow Showcase℠ listing and you could sell for .
$237,800
2% more+ $4,756
With Zillow Showcase(estimated)
$242,556

