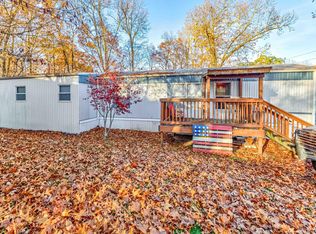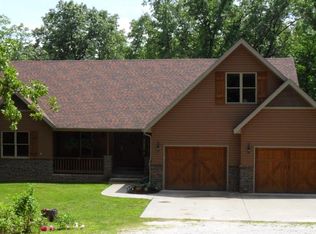Closed
Price Unknown
3683 Two Rivers Road, Highlandville, MO 65669
3beds
1,324sqft
Manufactured On Land
Built in 1970
10.3 Acres Lot
$230,400 Zestimate®
$--/sqft
$1,138 Estimated rent
Home value
$230,400
$210,000 - $253,000
$1,138/mo
Zestimate® history
Loading...
Owner options
Explore your selling options
What's special
Welcome to your rustic hideaway! This gorgeous property features 10 acres just minutes from Two Rivers Mountain Bike Park and the merging of the Finley and James Rivers. The main home has been updated with laminate flooring throughout, and you'll love cozying up this winter in the family room front of the wood burning fireplace and panoramic window. The eat-in kitchen features white washed cabinets, butcher block counter tops and a coffee bar. The master suite features an electric fireplace and attached bathroom with walk in shower. There is also a second bedroom with built in desk and a second full bathroom with walk-in shower and built in shelving. This property also boasts an in-law quarters with full bathroom and washer and dryer! It could also be used as an airbnb for an additional income opportunity! This property is perfect for the nature lover with lots of trees and plenty of wildlife around and don't forget the workshop and storm shelter! This is a wonderful property to enjoy all 4 seasons!
Zillow last checked: 8 hours ago
Listing updated: February 21, 2025 at 01:49pm
Listed by:
John Derek Williams 417-317-3067,
Keller Williams
Bought with:
Lucas Schuette, 2020009116
Ozark Home & Ranch Realty
Source: SOMOMLS,MLS#: 60282510
Facts & features
Interior
Bedrooms & bathrooms
- Bedrooms: 3
- Bathrooms: 3
- Full bathrooms: 3
Heating
- Baseboard, Central, Fireplace(s), Electric
Cooling
- Central Air, Wall Unit(s)
Appliances
- Included: Electric Water Heater, Free-Standing Electric Oven, Microwave
- Laundry: Main Level, W/D Hookup
Features
- Walk-in Shower
- Flooring: Carpet, Engineered Hardwood, Vinyl
- Doors: Storm Door(s)
- Windows: Single Pane, Double Pane Windows, Mixed, Tilt-In Windows
- Has basement: No
- Attic: Pull Down Stairs
- Has fireplace: Yes
- Fireplace features: Two or More, Blower Fan, Brick, Den, Electric
Interior area
- Total structure area: 1,324
- Total interior livable area: 1,324 sqft
- Finished area above ground: 1,324
- Finished area below ground: 0
Property
Parking
- Total spaces: 2
- Parking features: Circular Driveway, Garage Faces Side, Driveway
- Attached garage spaces: 2
- Has uncovered spaces: Yes
Features
- Levels: One
- Stories: 1
- Patio & porch: Covered, Rear Porch, Front Porch
Lot
- Size: 10.30 Acres
- Features: Acreage, Rolling Slope, Secluded, Wooded
Details
- Parcel number: 190515000000009005
Construction
Type & style
- Home type: MobileManufactured
- Architectural style: Other,Ranch
- Property subtype: Manufactured On Land
Materials
- Foundation: Block, Permanent
Condition
- Year built: 1970
Utilities & green energy
- Sewer: Septic Tank
- Water: Shared Well
Community & neighborhood
Security
- Security features: Smoke Detector(s)
Location
- Region: Highlandville
- Subdivision: N/A
Other
Other facts
- Listing terms: Cash,Conventional
- Road surface type: Asphalt
Price history
| Date | Event | Price |
|---|---|---|
| 2/21/2025 | Sold | -- |
Source: | ||
| 1/14/2025 | Pending sale | $250,000$189/sqft |
Source: | ||
| 11/22/2024 | Listed for sale | $250,000+51.5%$189/sqft |
Source: | ||
| 12/1/2021 | Sold | -- |
Source: Agent Provided Report a problem | ||
| 10/20/2021 | Pending sale | $165,000$125/sqft |
Source: | ||
Public tax history
| Year | Property taxes | Tax assessment |
|---|---|---|
| 2024 | $446 +0.2% | $8,940 |
| 2023 | $445 +131% | $8,940 +131.6% |
| 2022 | $192 | $3,860 |
Find assessor info on the county website
Neighborhood: 65669
Nearby schools
GreatSchools rating
- 7/10Highlandville Elementary SchoolGrades: PK-5Distance: 3.2 mi
- 5/10Spokane Middle SchoolGrades: 6-8Distance: 6.4 mi
- 1/10Spokane High SchoolGrades: 9-12Distance: 6.4 mi
Schools provided by the listing agent
- Elementary: Highlandville
- Middle: Spokane
- High: Spokane
Source: SOMOMLS. This data may not be complete. We recommend contacting the local school district to confirm school assignments for this home.

