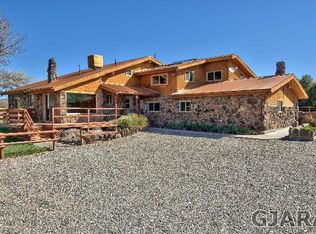Mountain Dream Home!! Ten lush irrigated acres nestled on Purdy Mesa, Whitewater, CO. Privacy, peace and quiet, abundant wildlife AND a luxurious residence! Views of the Grand Mesa and Uncompahgre Plateau are all yours! An easy commute to Grand Junction's vibrant downtown, this surprising oasis is the perfect retreat and ideal for entertaining! A grand entryway, dramatic stone accents, spacious and dreamy chef's kitchen with center island adjacent to multiple gathering spaces in addition to a bonus game room, theater room, office, formal living, stone fireplaces and more! Step outside to the amazing outdoor living space that includes a custom stone fireplace and outdoor kitchen. Great potential as a horse property with 4+ acres of pasture land, large detached garage, and quick access to miles of trails!
This property is off market, which means it's not currently listed for sale or rent on Zillow. This may be different from what's available on other websites or public sources.
