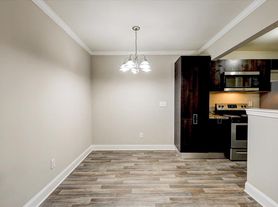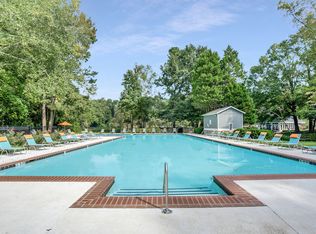"Stunning 4-Bedroom Townhome in Cul-de-Sac! Ideal Scotsdale & Amenities Await."
Expansive 4-Bedroom, 3.5-Bathroom Townhome Nestled in a Quiet Cul-de-Sac! Boasting an Inviting Open Layout, this Residence is Ideally Positioned ITP, mere minutes from Emory, Downtown Decatur, Dekalb Farmers Market, and major highways.
Enter through the foyer on the Terrace level, where you'll find a Versatile Bedroom/Office complete with its own private bath. Gleaming Hardwood Floors grace the Main level, featuring a Generous Open Kitchen equipped with a Breakfast Bar and a Cozy Eat-in Breakfast area. The Open Living/Dining space is adorned with a Fireplace and double sliders leading to an Expansive Balcony. Also on this level is a Convenient Half Bath. Ascend to the Top level to discover the Serene Master Bedroom boasting a Walk-in Closet and an Ensuite Master Bath complete with a Double Vanity and a Luxurious Garden Tub. Two Additional Bedrooms and a Full Bath in the hall provide ample space for guests or family members. Completing this wonderful offering is a 1-Car Garage.
Requirements include a Credit score of 600+, Income at least 3 times the rent, and a Stellar Rent History. No Evictions, Open Bankruptcies, Felonies, or Outstanding Debts to Previous Landlords permitted.
Townhouse for rent
$2,295/mo
3683 Lantern Walk Ln, Scottdale, GA 30079
4beds
1,470sqft
Price may not include required fees and charges.
Townhouse
Available now
No pets
Central air, ceiling fan
-- Laundry
2 Parking spaces parking
Forced air, fireplace
What's special
Gleaming hardwood floorsExpansive balconyInviting open layoutBreakfast barCozy eat-in breakfast areaQuiet cul-de-sacWalk-in closet
- 187 days |
- -- |
- -- |
Travel times
Looking to buy when your lease ends?
With a 6% savings match, a first-time homebuyer savings account is designed to help you reach your down payment goals faster.
Offer exclusive to Foyer+; Terms apply. Details on landing page.
Facts & features
Interior
Bedrooms & bathrooms
- Bedrooms: 4
- Bathrooms: 4
- Full bathrooms: 3
- 1/2 bathrooms: 1
Rooms
- Room types: Dining Room
Heating
- Forced Air, Fireplace
Cooling
- Central Air, Ceiling Fan
Appliances
- Included: Dishwasher, Disposal, Microwave, Range Oven, Refrigerator, Stove
Features
- Ceiling Fan(s), Walk In Closet, Walk-In Closet(s)
- Flooring: Carpet, Hardwood, Tile
- Has fireplace: Yes
Interior area
- Total interior livable area: 1,470 sqft
Property
Parking
- Total spaces: 2
- Details: Contact manager
Features
- Exterior features: Eat-in Kitchen, Heating system: ForcedAir, High Ceilings, Stainless Steel Appliances, Walk In Closet
Details
- Parcel number: 1804514037
Construction
Type & style
- Home type: Townhouse
- Property subtype: Townhouse
Condition
- Year built: 2002
Utilities & green energy
- Utilities for property: Cable Available
Building
Management
- Pets allowed: No
Community & HOA
Location
- Region: Scottdale
Financial & listing details
- Lease term: Contact For Details
Price history
| Date | Event | Price |
|---|---|---|
| 4/10/2025 | Listed for rent | $2,295+2%$2/sqft |
Source: Zillow Rentals | ||
| 3/21/2024 | Listing removed | -- |
Source: Zillow Rentals | ||
| 2/28/2024 | Listed for rent | $2,250+28.6%$2/sqft |
Source: Zillow Rentals | ||
| 7/3/2019 | Listing removed | $1,750$1/sqft |
Source: Zillow Rental Network Premium | ||
| 5/21/2019 | Listed for rent | $1,750+11.1%$1/sqft |
Source: Zillow Rental Network Premium | ||

