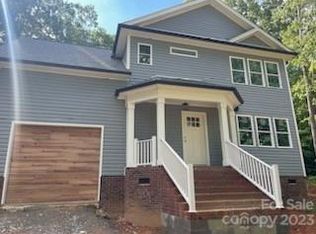Closed
$314,000
3683 Innes Ln, Maiden, NC 28650
3beds
1,751sqft
Modular
Built in 2006
0.51 Acres Lot
$332,500 Zestimate®
$179/sqft
$1,921 Estimated rent
Home value
$332,500
$316,000 - $349,000
$1,921/mo
Zestimate® history
Loading...
Owner options
Explore your selling options
What's special
Virtual Tour! Fantastic home on a large flat over half acre lot. Public water not well. New Closing cost assistance or use towards rate buy down. Blinds and new SS Fridge installed. Public boat ramp access 15min away for lake life fun. Quiet location and a corner lot! Home recently updated. Home has tile/porcelain floors in kitchen, baths and laundry with new vinyl plank in living areas & bedrooms. Huge chef's kitchen with large island that has a 2nd prep sink with disposal. Open concept living leads into beautiful kitchen with TONS of cabinets and separate dining area. Large pantry with barn doors. Granite/Quartz counters in kitchen & baths. New appliances. Primary bathroom has large soaking jacuzzi tub, stand up shower 3Br/2.5Bath, main br has large walk-in closet. Back deck for entertaining. Covered carport & large storage shed. Get this home before spring increase in values with new homes being completed. Buyer to confirm all property information as information isn't guaranteed.
Zillow last checked: 8 hours ago
Listing updated: May 18, 2023 at 06:50am
Listing Provided by:
Ivan Soto ivan.soto@exprealty.com,
EXP Realty LLC Ballantyne
Bought with:
Greg Martin
MartinGroup Properties Inc
Source: Canopy MLS as distributed by MLS GRID,MLS#: 3940389
Facts & features
Interior
Bedrooms & bathrooms
- Bedrooms: 3
- Bathrooms: 3
- Full bathrooms: 2
- 1/2 bathrooms: 1
- Main level bedrooms: 3
Primary bedroom
- Level: Main
Primary bedroom
- Level: Main
Bedroom s
- Level: Main
Bedroom s
- Level: Main
Bathroom half
- Level: Main
Bathroom full
- Level: Main
Bathroom half
- Level: Main
Bathroom full
- Level: Main
Dining area
- Level: Main
Dining area
- Level: Main
Family room
- Level: Main
Family room
- Level: Main
Kitchen
- Level: Main
Kitchen
- Level: Main
Laundry
- Level: Main
Laundry
- Level: Main
Heating
- Heat Pump
Cooling
- Ceiling Fan(s), Central Air, Heat Pump
Appliances
- Included: Dishwasher, Disposal, Electric Cooktop, Electric Oven, Electric Water Heater, Microwave, Plumbed For Ice Maker, Self Cleaning Oven, Wall Oven
- Laundry: Electric Dryer Hookup, Main Level
Features
- Attic Other, Kitchen Island, Open Floorplan, Pantry, Walk-In Closet(s), Whirlpool
- Flooring: Tile, Vinyl
- Doors: Storm Door(s)
- Windows: Window Treatments
- Has basement: No
- Attic: Other
- Fireplace features: Family Room, Gas Log, Gas Vented, Insert, Propane
Interior area
- Total structure area: 1,751
- Total interior livable area: 1,751 sqft
- Finished area above ground: 1,751
- Finished area below ground: 0
Property
Parking
- Total spaces: 6
- Parking features: Detached Carport
- Carport spaces: 2
- Uncovered spaces: 4
- Details: Oversized concrete driveway. Room for 6 vehicles.
Features
- Levels: One
- Stories: 1
- Patio & porch: Covered
Lot
- Size: 0.51 Acres
- Features: Corner Lot, Level
Details
- Additional structures: Shed(s)
- Parcel number: 77408
- Zoning: R-S
- Special conditions: Standard
Construction
Type & style
- Home type: SingleFamily
- Architectural style: Ranch
- Property subtype: Modular
Materials
- Vinyl
- Foundation: Crawl Space
- Roof: Shingle
Condition
- New construction: No
- Year built: 2006
Utilities & green energy
- Sewer: Septic Installed
- Water: County Water
- Utilities for property: Cable Available
Community & neighborhood
Security
- Security features: Carbon Monoxide Detector(s)
Community
- Community features: Street Lights
Location
- Region: Maiden
- Subdivision: none
Other
Other facts
- Listing terms: Cash,Conventional,Exchange,FHA,USDA Loan,VA Loan
- Road surface type: Concrete, Paved
Price history
| Date | Event | Price |
|---|---|---|
| 5/17/2023 | Sold | $314,000-0.3%$179/sqft |
Source: | ||
| 4/15/2023 | Pending sale | $315,000$180/sqft |
Source: | ||
| 3/18/2023 | Price change | $315,000-1.4%$180/sqft |
Source: | ||
| 2/20/2023 | Price change | $319,500-2.9%$182/sqft |
Source: | ||
| 2/11/2023 | Listed for sale | $329,000+37.1%$188/sqft |
Source: | ||
Public tax history
| Year | Property taxes | Tax assessment |
|---|---|---|
| 2025 | $1,589 +2.5% | $236,060 |
| 2024 | $1,551 +0.3% | $236,060 |
| 2023 | $1,546 +28.8% | $236,060 +60.8% |
Find assessor info on the county website
Neighborhood: 28650
Nearby schools
GreatSchools rating
- 5/10Pumpkin Center IntermediateGrades: 3-5Distance: 3.1 mi
- 6/10North Lincoln MiddleGrades: 6-8Distance: 2.7 mi
- 6/10North Lincoln High SchoolGrades: 9-12Distance: 1.7 mi
Get a cash offer in 3 minutes
Find out how much your home could sell for in as little as 3 minutes with a no-obligation cash offer.
Estimated market value$332,500
Get a cash offer in 3 minutes
Find out how much your home could sell for in as little as 3 minutes with a no-obligation cash offer.
Estimated market value
$332,500
