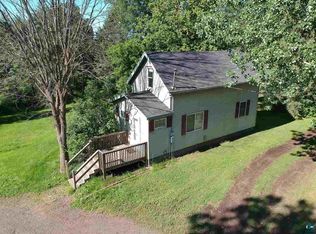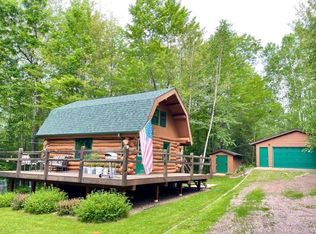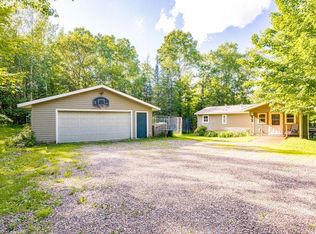Sold for $280,000 on 06/25/25
$280,000
3683 Hilltop View Rd, Barnum, MN 55707
3beds
1,586sqft
Single Family Residence
Built in 1995
2.5 Acres Lot
$279,200 Zestimate®
$177/sqft
$2,069 Estimated rent
Home value
$279,200
Estimated sales range
Not available
$2,069/mo
Zestimate® history
Loading...
Owner options
Explore your selling options
What's special
Great 3+ br 2 bath home with three car garage and sits on beautiful 2.5 acres which is close to snowmobile trails and several lakes. Home features updated kitchen, newer flooring, newer furnace, large living room with wood fireplace. The primary bedroom has jetted tub and walk in closet . The space above the garage is waiting for your final touches and will give you a lot more living space. There are two unfinished bedrooms and a huge family room/ recreational area. (the work has been started but is waiting for your final touches) Cash or conventional ONLY
Zillow last checked: 8 hours ago
Listing updated: September 08, 2025 at 04:29pm
Listed by:
Jody Mattinen 218-348-0279,
Adolphson Real Estate - Cloquet
Bought with:
Paul L Docauer, MN 20271523
RE/MAX Advantage Plus - Blaine
Source: Lake Superior Area Realtors,MLS#: 6119340
Facts & features
Interior
Bedrooms & bathrooms
- Bedrooms: 3
- Bathrooms: 2
- Full bathrooms: 2
- Main level bedrooms: 1
Primary bedroom
- Level: Main
- Area: 224 Square Feet
- Dimensions: 14 x 16
Bedroom
- Level: Main
- Area: 182 Square Feet
- Dimensions: 14 x 13
Bedroom
- Level: Main
- Area: 117 Square Feet
- Dimensions: 9 x 13
Bathroom
- Level: Main
- Area: 112 Square Feet
- Dimensions: 8 x 14
Dining room
- Level: Main
- Area: 117 Square Feet
- Dimensions: 9 x 13
Kitchen
- Level: Main
- Area: 130 Square Feet
- Dimensions: 10 x 13
Living room
- Level: Main
- Length: 21 Feet
Office
- Description: Has egress window- but it is under deck
- Level: Basement
- Area: 144 Square Feet
- Dimensions: 9 x 16
Heating
- Forced Air
Features
- Basement: Full,Partially Finished
- Has fireplace: Yes
- Fireplace features: Wood Burning
Interior area
- Total interior livable area: 1,586 sqft
- Finished area above ground: 1,442
- Finished area below ground: 144
Property
Parking
- Total spaces: 3
- Parking features: Attached
- Attached garage spaces: 3
Lot
- Size: 2.50 Acres
- Dimensions: 165 x 650
Details
- Foundation area: 832
- Parcel number: 390100962
Construction
Type & style
- Home type: SingleFamily
- Architectural style: Traditional
- Property subtype: Single Family Residence
Materials
- Log, Vinyl, Wood, Frame/Wood, Manufactured (Post-6/'76)
- Foundation: Concrete Perimeter
Condition
- Year built: 1995
Utilities & green energy
- Electric: Minnesota Power
- Sewer: Private Sewer
- Water: Private
Community & neighborhood
Location
- Region: Barnum
Price history
| Date | Event | Price |
|---|---|---|
| 6/25/2025 | Sold | $280,000+1.9%$177/sqft |
Source: | ||
| 5/16/2025 | Pending sale | $274,900$173/sqft |
Source: | ||
| 5/15/2025 | Listed for sale | $274,900+7.8%$173/sqft |
Source: | ||
| 11/1/2021 | Sold | $255,000+2%$161/sqft |
Source: | ||
| 7/14/2021 | Pending sale | $249,999$158/sqft |
Source: Lake Superior Area Realtors #6097471 | ||
Public tax history
| Year | Property taxes | Tax assessment |
|---|---|---|
| 2025 | $2,276 -2.7% | $247,600 +2.8% |
| 2024 | $2,340 +12.9% | $240,800 +4% |
| 2023 | $2,072 +0.9% | $231,500 +5.1% |
Find assessor info on the county website
Neighborhood: 55707
Nearby schools
GreatSchools rating
- 6/10Barnum Elementary SchoolGrades: PK-6Distance: 1.2 mi
- 9/10Barnum SecondaryGrades: 7-12Distance: 1.1 mi

Get pre-qualified for a loan
At Zillow Home Loans, we can pre-qualify you in as little as 5 minutes with no impact to your credit score.An equal housing lender. NMLS #10287.


