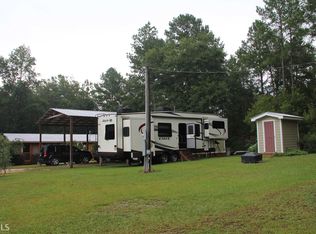Closed
$850,000
3683 Bowen Rd, Claxton, GA 30417
6beds
7,452sqft
Farm
Built in 2002
50.51 Acres Lot
$-- Zestimate®
$114/sqft
$3,642 Estimated rent
Home value
Not available
Estimated sales range
Not available
$3,642/mo
Zestimate® history
Loading...
Owner options
Explore your selling options
What's special
This custom built home sits on +/- 52 acres (new survey will be provided by seller). Approximately 11 acres in cultivation, some planted pines +/-15 years old, woodland, 60' x 40' metal shop, old barn, 7,400 square foot home. Great mini farm with plenty of wildlife. Paved road frontage.
Zillow last checked: 8 hours ago
Listing updated: April 26, 2023 at 02:50pm
Listed by:
Audrey S Lewis 912-334-0044,
Community Realty
Bought with:
Audrey S Lewis, 151664
Community Realty
Source: GAMLS,MLS#: 10001155
Facts & features
Interior
Bedrooms & bathrooms
- Bedrooms: 6
- Bathrooms: 6
- Full bathrooms: 4
- 1/2 bathrooms: 2
- Main level bathrooms: 3
- Main level bedrooms: 3
Dining room
- Features: Seats 12+, Separate Room
Kitchen
- Features: Breakfast Area, Kitchen Island, Pantry, Solid Surface Counters, Walk-in Pantry
Heating
- Central
Cooling
- Central Air
Appliances
- Included: Electric Water Heater, Cooktop, Dishwasher, Double Oven, Oven
- Laundry: Mud Room
Features
- High Ceilings, Soaking Tub, Rear Stairs, Separate Shower, Tile Bath, Walk-In Closet(s), Master On Main Level
- Flooring: Tile, Carpet
- Windows: Double Pane Windows
- Basement: Crawl Space
- Attic: Expandable
- Has fireplace: No
Interior area
- Total structure area: 7,452
- Total interior livable area: 7,452 sqft
- Finished area above ground: 7,452
- Finished area below ground: 0
Property
Parking
- Parking features: Attached, Garage, Parking Pad
- Has attached garage: Yes
- Has uncovered spaces: Yes
Accessibility
- Accessibility features: Accessible Doors, Accessible Full Bath, Accessible Kitchen, Shower Access Wheelchair, Accessible Hallway(s)
Features
- Levels: Two
- Stories: 2
Lot
- Size: 50.51 Acres
- Features: Corner Lot, Level, Pasture
- Residential vegetation: Cleared, Wooded
Details
- Parcel number: 022 015 001
- Special conditions: Estate Owned
Construction
Type & style
- Home type: SingleFamily
- Architectural style: Traditional
- Property subtype: Farm
Materials
- Concrete
- Roof: Composition
Condition
- Resale
- New construction: No
- Year built: 2002
Utilities & green energy
- Sewer: Private Sewer, Septic Tank
- Water: Private, Well
- Utilities for property: Electricity Available, Phone Available, Propane, Water Available
Community & neighborhood
Security
- Security features: Security System
Community
- Community features: None
Location
- Region: Claxton
- Subdivision: none
Other
Other facts
- Listing agreement: Exclusive Right To Sell
- Listing terms: Cash,Conventional,VA Loan
Price history
| Date | Event | Price |
|---|---|---|
| 4/25/2023 | Sold | $850,000-5%$114/sqft |
Source: | ||
| 11/4/2022 | Pending sale | $895,000$120/sqft |
Source: | ||
| 10/13/2022 | Price change | $895,000-3.2%$120/sqft |
Source: | ||
| 7/29/2022 | Pending sale | $925,000$124/sqft |
Source: | ||
| 11/11/2021 | Listed for sale | $925,000$124/sqft |
Source: | ||
Public tax history
| Year | Property taxes | Tax assessment |
|---|---|---|
| 2023 | $5,641 -1.1% | $218,876 |
| 2022 | $5,701 +0.3% | $218,876 -0.4% |
| 2021 | $5,684 -0.5% | $219,756 -0.2% |
Find assessor info on the county website
Neighborhood: 30417
Nearby schools
GreatSchools rating
- 3/10Claxton Elementary SchoolGrades: PK-5Distance: 6.1 mi
- 4/10Claxton Middle SchoolGrades: 6-8Distance: 6 mi
- 6/10Claxton High SchoolGrades: 9-12Distance: 5.9 mi
Schools provided by the listing agent
- Elementary: Claxton
- Middle: Claxton
- High: Claxton
Source: GAMLS. This data may not be complete. We recommend contacting the local school district to confirm school assignments for this home.

Get pre-qualified for a loan
At Zillow Home Loans, we can pre-qualify you in as little as 5 minutes with no impact to your credit score.An equal housing lender. NMLS #10287.
