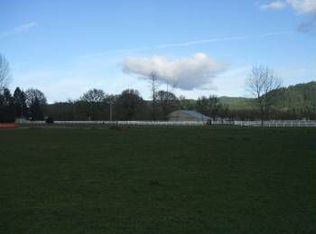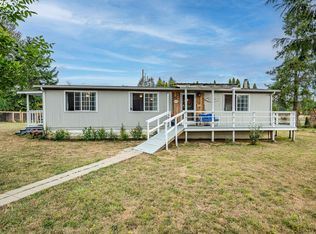Sold
Zestimate®
$907,000
36820 Donna Ln, Springfield, OR 97478
5beds
3,566sqft
Residential, Single Family Residence
Built in 2013
1.21 Acres Lot
$907,000 Zestimate®
$254/sqft
$3,398 Estimated rent
Home value
$907,000
$825,000 - $998,000
$3,398/mo
Zestimate® history
Loading...
Owner options
Explore your selling options
What's special
Close-in country home with ADU on 1.21 acres with attached ~800sf ADU that could be rented, used for multi-generational living, an office, stuiod, etc. INSIDE you'll find high ceilings, laminate floors (no carpet), and a nice floor plan. ** The great room features a Lopi wood stove and big windows with views of the hills. ** The kitchen/dining area offers a large island, pantry, and lots of cabinets, plus space for an XL refrigerator (or 2). Appliances include a range, dishwasher, disposal + 2 refrigerators. The dining area has french doors that lead to a patio for dining alfresco. The kitchen/dining area also has views of the backyard and surrounding hills. ** A laundry room with sink is just off the kitchen, and it's light & bright with 4 windows to make doing laundry more enjoyable. ** The main-level primary bedroom has a walk-in closet and windows that offer views of the countryside ** The main-level bathroom features an XL 5' square, accessible tile shower and a 2-sink vanity. ** UPSTAIRS you'll find a large family room with hillside views, plus 3 bedrooms that each have views. ** The MAIN-LEVEL ADU/GUEST QUARTERS provides a living area, kitchenette, bedroom, and accessible bathroom with tub/shower + washer/dryer. It also has a large slider with views, and accesses its own deck as well as a shared patio. ** OUTSIDE you'll find a large backyard yard with a patio and fire pit. There is covered parking for 3 cars (a 2-car garage + carport) and 2 storage sheds (1 with RV hookups). ** ENERGY-EFFICIENCY: This home was built to last and be energy-efficient allergy-resistant. High-efficiency heat pump with electrostatic air filter, metal roof, and foundation and exterior walls are built with insulated concrete forms (ICF) for added strength and energy-efficiency.
Zillow last checked: 8 hours ago
Listing updated: January 28, 2025 at 05:00am
Listed by:
Kathryn Dunn 541-517-5878,
Keller Williams Realty Eugene and Springfield,
Jennifer Karandy 541-914-6118,
Keller Williams Realty Eugene and Springfield
Bought with:
Julia Travess, 201218857
Triple Oaks Realty LLC
Source: RMLS (OR),MLS#: 24331743
Facts & features
Interior
Bedrooms & bathrooms
- Bedrooms: 5
- Bathrooms: 3
- Full bathrooms: 3
- Main level bathrooms: 2
Primary bedroom
- Features: High Ceilings, Laminate Flooring, Walkin Closet
- Level: Main
- Area: 192
- Dimensions: 12 x 16
Bedroom 2
- Features: High Ceilings, Laminate Flooring
- Level: Main
- Area: 120
- Dimensions: 10 x 12
Bedroom 3
- Features: High Ceilings, Laminate Flooring
- Level: Upper
- Area: 130
- Dimensions: 10 x 13
Bedroom 4
- Features: High Ceilings, Laminate Flooring
- Level: Upper
- Area: 120
- Dimensions: 10 x 12
Family room
- Features: High Ceilings, Laminate Flooring
- Level: Upper
- Area: 315
- Dimensions: 15 x 21
Kitchen
- Features: Dishwasher, Disposal, Island, Kitchen Dining Room Combo, Free Standing Range, High Ceilings, Laminate Flooring
- Level: Main
- Area: 352
- Width: 22
Living room
- Features: High Ceilings, Laminate Flooring, Wood Stove
- Level: Main
- Area: 294
- Dimensions: 14 x 21
Heating
- ENERGY STAR Qualified Equipment, Forced Air, Wood Stove
Cooling
- ENERGY STAR Qualified Equipment, Heat Pump
Appliances
- Included: Dishwasher, Disposal, ENERGY STAR Qualified Appliances, Free-Standing Range, Range Hood, Water Purifier, Electric Water Heater
- Laundry: Laundry Room
Features
- Ceiling Fan(s), High Ceilings, High Speed Internet, Kitchen, Walkin Shower, Kitchen Island, Kitchen Dining Room Combo, Walk-In Closet(s), Pantry
- Flooring: Laminate
- Windows: Triple Pane Windows, Vinyl Frames
- Basement: Crawl Space
- Number of fireplaces: 1
- Fireplace features: Stove, Wood Burning, Wood Burning Stove
Interior area
- Total structure area: 3,566
- Total interior livable area: 3,566 sqft
Property
Parking
- Total spaces: 3
- Parking features: Covered, Driveway, RV Access/Parking, Garage Door Opener, Attached, Carport
- Attached garage spaces: 3
- Has carport: Yes
- Has uncovered spaces: Yes
Accessibility
- Accessibility features: Accessible Full Bath, Accessible Hallway, Caregiver Quarters, Garage On Main, Main Floor Bedroom Bath, Utility Room On Main, Walkin Shower, Accessibility
Features
- Levels: Two
- Stories: 2
- Patio & porch: Deck, Patio, Porch
- Exterior features: RV Hookup, Yard
- Has view: Yes
- View description: Territorial
Lot
- Size: 1.21 Acres
- Features: Level, Acres 1 to 3
Details
- Additional structures: RVHookup, ToolShed, SeparateLivingQuartersApartmentAuxLivingUnit
- Parcel number: 0982320
- Zoning: RR5
- Other equipment: Air Cleaner, Satellite Dish
Construction
Type & style
- Home type: SingleFamily
- Property subtype: Residential, Single Family Residence
Materials
- Board & Batten Siding, Cement Siding, Lap Siding, Spray Foam Insulation, Wood Siding
- Foundation: Concrete Perimeter
- Roof: Metal
Condition
- Resale
- New construction: No
- Year built: 2013
Utilities & green energy
- Sewer: Septic Tank
- Water: Private, Well
- Utilities for property: Cable Connected, DSL
Community & neighborhood
Location
- Region: Springfield
Other
Other facts
- Price range: $875K - $907K
- Listing terms: Call Listing Agent,Cash,Conventional,FHA,State GI Loan,VA Loan
- Road surface type: Paved
Price history
| Date | Event | Price |
|---|---|---|
| 1/27/2025 | Sold | $907,000-4%$254/sqft |
Source: | ||
| 1/9/2025 | Pending sale | $945,000$265/sqft |
Source: | ||
| 1/1/2025 | Listed for sale | $945,000+162.5%$265/sqft |
Source: | ||
| 10/22/2004 | Sold | $360,000$101/sqft |
Source: Public Record Report a problem | ||
Public tax history
| Year | Property taxes | Tax assessment |
|---|---|---|
| 2025 | -- | -- |
| 2024 | -- | -- |
| 2023 | -- | -- |
Find assessor info on the county website
Neighborhood: 97478
Nearby schools
GreatSchools rating
- 3/10Yolanda Elementary SchoolGrades: K-5Distance: 6.1 mi
- 5/10Briggs Middle SchoolGrades: 6-8Distance: 6.1 mi
- 5/10Thurston High SchoolGrades: 9-12Distance: 6.1 mi
Schools provided by the listing agent
- Elementary: Yolanda
- Middle: Briggs
- High: Thurston
Source: RMLS (OR). This data may not be complete. We recommend contacting the local school district to confirm school assignments for this home.

Get pre-qualified for a loan
At Zillow Home Loans, we can pre-qualify you in as little as 5 minutes with no impact to your credit score.An equal housing lender. NMLS #10287.

