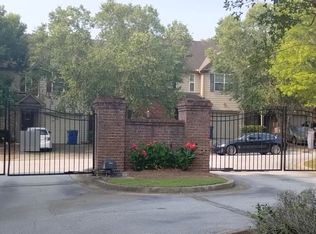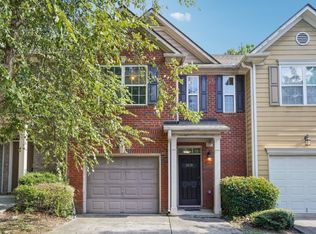Closed
$255,000
3682 Utoy Dr SW, Atlanta, GA 30331
3beds
1,600sqft
Townhouse
Built in 2006
8,712 Square Feet Lot
$235,700 Zestimate®
$159/sqft
$2,109 Estimated rent
Home value
$235,700
$222,000 - $250,000
$2,109/mo
Zestimate® history
Loading...
Owner options
Explore your selling options
What's special
MOTIVATED SELLER! HOME APPRAISED AT $265,000. BUYERS INCENTIVE:SELLER WILL CONTRIBUTE UP TO $7,500 TO BE USED TOWARDS CLOSING AND/OR BUY DOWN RATE. PREFERRED LENDER HUNTER MCELROY WITH SUPREME LENDING 205.568.1256, hunter.mcelroy@supremelending.com. Back on the market at no fault of the seller. Welcome home! Motivated Seller! Gated Southwest Atlanta community. This home has high ceilings, recessed lighting, open concept perfect for entertaining. The main level has bamboo wood flooring. The kitchen has beautiful soft close cabinets, updated touchless faucet, stainless appliance package and pantry. Separate dining room with wainscot trim and modern light fixture. Family room has fireplace updated ceiling fan. Upstairs has two secondary bedrooms with new carpeting and vaulted ceiling. The additional owner's suite bath has separate bath and shower. The owner's suite includes vaulted ceiling, vinyl flooring and spacious walk-in closets. This home is move in ready! SOLD -AS- IS because all repairs have been from previous contract. Preferred Closing Attorney. Parast Law.
Zillow last checked: 8 hours ago
Listing updated: January 05, 2024 at 01:22pm
Listed by:
Farrah Brown 404-660-9093,
Atlanta Communities
Bought with:
Ali Ghazi, 380673
Source: GAMLS,MLS#: 20139382
Facts & features
Interior
Bedrooms & bathrooms
- Bedrooms: 3
- Bathrooms: 3
- Full bathrooms: 2
- 1/2 bathrooms: 1
Dining room
- Features: Separate Room
Kitchen
- Features: Breakfast Bar, Pantry, Solid Surface Counters
Heating
- Natural Gas, Central
Cooling
- Electric, Ceiling Fan(s), Central Air
Appliances
- Included: Gas Water Heater, Dishwasher, Disposal, Microwave, Oven/Range (Combo), Refrigerator, Stainless Steel Appliance(s)
- Laundry: Laundry Closet, In Hall, Upper Level
Features
- Vaulted Ceiling(s), High Ceilings, Soaking Tub, Separate Shower, Walk-In Closet(s)
- Flooring: Hardwood, Carpet, Vinyl
- Basement: None
- Attic: Pull Down Stairs
- Number of fireplaces: 1
- Fireplace features: Family Room, Factory Built, Gas Starter
- Common walls with other units/homes: 2+ Common Walls
Interior area
- Total structure area: 1,600
- Total interior livable area: 1,600 sqft
- Finished area above ground: 1,600
- Finished area below ground: 0
Property
Parking
- Parking features: Attached, Garage Door Opener, Garage
- Has attached garage: Yes
Features
- Levels: Two
- Stories: 2
- Patio & porch: Patio
Lot
- Size: 8,712 sqft
- Features: Level
Details
- Parcel number: 14F0012 LL1448
Construction
Type & style
- Home type: Townhouse
- Architectural style: Traditional
- Property subtype: Townhouse
- Attached to another structure: Yes
Materials
- Brick, Vinyl Siding
- Foundation: Slab
- Roof: Composition
Condition
- Resale
- New construction: No
- Year built: 2006
Utilities & green energy
- Sewer: Public Sewer
- Water: Public
- Utilities for property: Underground Utilities, Cable Available, Sewer Connected, Electricity Available, High Speed Internet, Natural Gas Available, Phone Available, Sewer Available, Water Available
Community & neighborhood
Security
- Security features: Security System, Gated Community
Community
- Community features: Street Lights, Near Public Transport, Walk To Schools
Location
- Region: Atlanta
- Subdivision: Cascade Cove
HOA & financial
HOA
- Has HOA: Yes
- HOA fee: $281 annually
- Services included: Maintenance Structure, Maintenance Grounds
Other
Other facts
- Listing agreement: Exclusive Right To Sell
Price history
| Date | Event | Price |
|---|---|---|
| 9/10/2025 | Listing removed | $2,000$1/sqft |
Source: FMLS GA #7606575 Report a problem | ||
| 7/17/2025 | Listed for rent | $2,000+8.1%$1/sqft |
Source: FMLS GA #7606575 Report a problem | ||
| 1/23/2024 | Listing removed | -- |
Source: FMLS GA #7324268 Report a problem | ||
| 1/14/2024 | Listed for rent | $1,850$1/sqft |
Source: FMLS GA #7324268 Report a problem | ||
| 1/3/2024 | Sold | $255,000-3.6%$159/sqft |
Source: | ||
Public tax history
| Year | Property taxes | Tax assessment |
|---|---|---|
| 2024 | $3,924 +11.3% | $101,880 +11.5% |
| 2023 | $3,525 +17.4% | $91,360 +19.3% |
| 2022 | $3,002 +17.8% | $76,560 +20.2% |
Find assessor info on the county website
Neighborhood: 30331
Nearby schools
GreatSchools rating
- 5/10Hamilton E. Holmes Elementary SchoolGrades: PK-5Distance: 3.9 mi
- 6/10Paul D. West Middle SchoolGrades: 6-8Distance: 4.3 mi
- 3/10Tri-Cities High SchoolGrades: 9-12Distance: 5.6 mi
Schools provided by the listing agent
- Elementary: West Manor
- Middle: Young
- High: Mays
Source: GAMLS. This data may not be complete. We recommend contacting the local school district to confirm school assignments for this home.
Get a cash offer in 3 minutes
Find out how much your home could sell for in as little as 3 minutes with a no-obligation cash offer.
Estimated market value$235,700
Get a cash offer in 3 minutes
Find out how much your home could sell for in as little as 3 minutes with a no-obligation cash offer.
Estimated market value
$235,700

