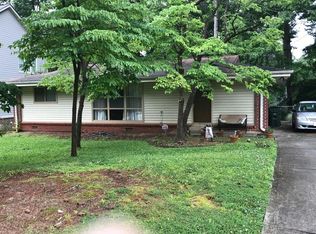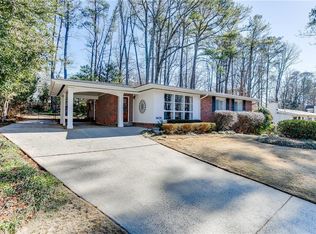Gorgeous New Construction in Sexton Woods! 5 bed/4 bath home full of upgrades. Open floorplan w/hardwoods throughout, vaulted ceilings, dream gourmet kitchen w/granite counters & stainless appliances & breakfast area. Fireside Family Room w/built-ins & coffered ceiling. Tons of natural light thru-out. Full bed & bath on main. Oversized master w/custom built walk-in his/hers closets, spa-like master bath w/pristine tile & marble counters. 3 additional large rooms & baths upstairs. Full unfinished, stubbed daylight basement. Covered deck overlooks private backyard!
This property is off market, which means it's not currently listed for sale or rent on Zillow. This may be different from what's available on other websites or public sources.

