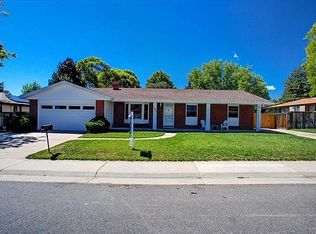Sold for $707,000
$707,000
3682 Taft Court, Wheat Ridge, CO 80033
2beds
2,016sqft
Single Family Residence
Built in 1970
10,397 Square Feet Lot
$696,400 Zestimate®
$351/sqft
$2,475 Estimated rent
Home value
$696,400
$662,000 - $731,000
$2,475/mo
Zestimate® history
Loading...
Owner options
Explore your selling options
What's special
In the heart of Denver’s favorite suburb, this charming Applewood residence is updated and ready to move in-- yet priced for opportunity to personalize! Built in 1970, the brick rambler sits on a corner lot in a quiet one-entrance subdivision. The home has been freshly painted, new lighting was installed throughout, and hardwood floors on the main level are recently refinished. New owners can rest confidently with a brand new water heater, furnace, and central A/C for the heating and cooling months.
The possibilities to customize the unfinished basement are left open to inspiration-- whether it’s a Pinterest-worthy primary suite, all-purpose laundry/storage room, or an equipped home gym. Outside, you'll find a screened porch and private yard to relax and enjoy the shade and whispers of large trees that surround the property.
Residents love this foothill community because of its historic charm, sociable neighborhoods, local recreation, and the convenient access to both downtown Denver and the mountains. Enjoy all the amenities that Applewood has to offer-- the remastered Gold’s Marketplace, Crown Hill Lake and Park, local shopping and restaurants, Clear Creek trails, Lifetime Fitness, Wheat Ridge Rec Center, Applewood Knolls Swim and Tennis Club, Applewood Golf Course, and so much more!
Don't miss the opportunity to make this exceptional home your own.
Zillow last checked: 8 hours ago
Listing updated: October 01, 2024 at 11:02am
Listed by:
Anna Cromwell 720-591-6373 Anna@exitrealtycherrycreek.com,
EXIT Realty DTC, Cherry Creek, Pikes Peak.
Bought with:
Nancy Greager, 40030006
Compass - Denver
Source: REcolorado,MLS#: 7803611
Facts & features
Interior
Bedrooms & bathrooms
- Bedrooms: 2
- Bathrooms: 2
- Full bathrooms: 1
- 3/4 bathrooms: 1
- Main level bathrooms: 1
- Main level bedrooms: 2
Bedroom
- Level: Main
Bedroom
- Level: Main
Bathroom
- Level: Main
Bathroom
- Level: Basement
Family room
- Level: Basement
Kitchen
- Level: Main
Laundry
- Description: Unfinished
- Level: Basement
Living room
- Level: Main
Office
- Level: Main
Utility room
- Description: Unfinished
- Level: Basement
Heating
- Forced Air, Natural Gas
Cooling
- Central Air
Appliances
- Included: Dishwasher, Disposal, Gas Water Heater, Microwave, Oven, Range, Refrigerator
Features
- Ceiling Fan(s), Corian Counters, Eat-in Kitchen, Radon Mitigation System, Smoke Free
- Flooring: Carpet, Tile, Wood
- Basement: Full
Interior area
- Total structure area: 2,016
- Total interior livable area: 2,016 sqft
- Finished area above ground: 1,073
- Finished area below ground: 707
Property
Parking
- Total spaces: 2
- Parking features: Garage - Attached
- Attached garage spaces: 2
Features
- Levels: One
- Stories: 1
- Patio & porch: Covered
- Exterior features: Private Yard
- Fencing: Full
Lot
- Size: 10,397 sqft
- Features: Corner Lot, Landscaped, Level, Sprinklers In Front, Sprinklers In Rear
Details
- Parcel number: 077331
- Special conditions: Standard
Construction
Type & style
- Home type: SingleFamily
- Architectural style: Mid-Century Modern
- Property subtype: Single Family Residence
Materials
- Brick, Wood Siding
- Foundation: Structural
- Roof: Composition
Condition
- Year built: 1970
Utilities & green energy
- Electric: 220 Volts
- Sewer: Public Sewer
- Water: Public
- Utilities for property: Electricity Connected, Natural Gas Connected
Community & neighborhood
Security
- Security features: Smoke Detector(s)
Location
- Region: Wheat Ridge
- Subdivision: Applewood Ridge
Other
Other facts
- Listing terms: Cash,Conventional,FHA,VA Loan
- Ownership: Individual
- Road surface type: Paved
Price history
| Date | Event | Price |
|---|---|---|
| 5/17/2024 | Sold | $707,000+4.7%$351/sqft |
Source: | ||
| 4/30/2024 | Pending sale | $675,000$335/sqft |
Source: | ||
| 4/26/2024 | Listed for sale | $675,000+193.5%$335/sqft |
Source: | ||
| 10/19/2004 | Sold | $230,000+10.8%$114/sqft |
Source: Public Record Report a problem | ||
| 4/1/2002 | Sold | $207,500+88.6%$103/sqft |
Source: Public Record Report a problem | ||
Public tax history
| Year | Property taxes | Tax assessment |
|---|---|---|
| 2024 | $3,701 +6.6% | $39,875 |
| 2023 | $3,473 -0.8% | $39,875 +9.1% |
| 2022 | $3,500 +27.7% | $36,553 -2.8% |
Find assessor info on the county website
Neighborhood: 80033
Nearby schools
GreatSchools rating
- 7/10Prospect Valley Elementary SchoolGrades: K-5Distance: 0.6 mi
- 5/10Everitt Middle SchoolGrades: 6-8Distance: 1.4 mi
- 7/10Wheat Ridge High SchoolGrades: 9-12Distance: 1.5 mi
Schools provided by the listing agent
- Elementary: Prospect Valley
- Middle: Everitt
- High: Wheat Ridge
- District: Jefferson County R-1
Source: REcolorado. This data may not be complete. We recommend contacting the local school district to confirm school assignments for this home.
Get a cash offer in 3 minutes
Find out how much your home could sell for in as little as 3 minutes with a no-obligation cash offer.
Estimated market value$696,400
Get a cash offer in 3 minutes
Find out how much your home could sell for in as little as 3 minutes with a no-obligation cash offer.
Estimated market value
$696,400
