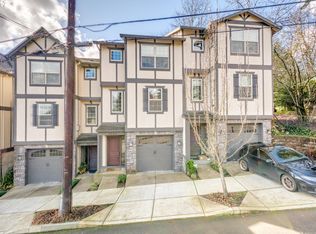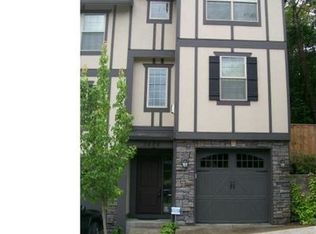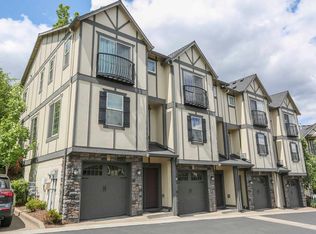Beautifully polished townhome minutes from the city, but out of the hustle & bustle. Dual master suites, vaulted ceilings & private, treehouse like views from both balconies make this a dream oasis to come home to. Fresh quartz counters in full baths, new lighting & fixtures throughout. Gorgeous dark engineered hardwoods & comm grade gas stove & hood in kitchen lead into the large living room. Perfect for entertaining! Huge tandem garage! Smart locks, Ring doorbell & EcoBee thermostat included!
This property is off market, which means it's not currently listed for sale or rent on Zillow. This may be different from what's available on other websites or public sources.


