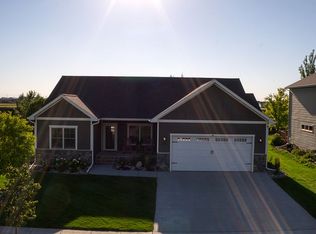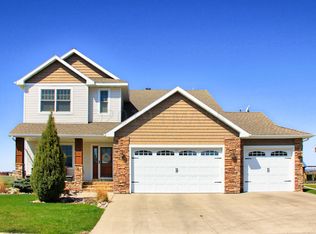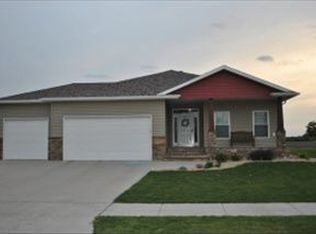Closed
Price Unknown
3682 Merrifield Dr S, Fargo, ND 58104
5beds
3,346sqft
Single Family Residence
Built in 2021
8,712 Square Feet Lot
$583,600 Zestimate®
$--/sqft
$3,077 Estimated rent
Home value
$583,600
$543,000 - $624,000
$3,077/mo
Zestimate® history
Loading...
Owner options
Explore your selling options
What's special
Your dream home awaits! This 5 bedroom, 3 bathroom, 3 stall attached garage home is stunning throughout. The main living area is bright and open with stylish finishes as well as convenient features such as a pantry and large center island. The main bedroom is spacious with a walk in closet and private bathroom with double sinks. The basement is set for entertaining, with a fireplace and bar area. The backyard is fully fenced with a patio ready for enjoying the upcoming spring weather. Schedule a showing today!
Zillow last checked: 8 hours ago
Listing updated: September 30, 2025 at 09:25pm
Listed by:
Simon R Irish 701-566-2947,
Prime Realty,
Alexis Kopperud 701-361-4027
Bought with:
Tan Van Tran
Town & Country Realty
Source: NorthstarMLS as distributed by MLS GRID,MLS#: 6713943
Facts & features
Interior
Bedrooms & bathrooms
- Bedrooms: 5
- Bathrooms: 3
- Full bathrooms: 2
- 3/4 bathrooms: 1
Bedroom 1
- Level: Main
Bedroom 2
- Level: Main
Bedroom 3
- Level: Main
Bedroom 4
- Level: Basement
Bedroom 5
- Level: Basement
Bathroom
- Level: Main
Bathroom
- Level: Basement
Dining room
- Level: Main
Family room
- Level: Basement
Kitchen
- Level: Main
Living room
- Level: Main
Storage
- Level: Basement
Utility room
- Level: Basement
Heating
- Forced Air
Cooling
- Central Air
Features
- Basement: Concrete
- Number of fireplaces: 2
- Fireplace features: Electric, Family Room, Living Room
Interior area
- Total structure area: 3,346
- Total interior livable area: 3,346 sqft
- Finished area above ground: 1,673
- Finished area below ground: 1,573
Property
Parking
- Total spaces: 3
- Parking features: Attached
- Attached garage spaces: 3
Accessibility
- Accessibility features: None
Features
- Levels: One
- Stories: 1
- Patio & porch: Patio
- Fencing: Full
Lot
- Size: 8,712 sqft
- Dimensions: 70 x 125
Details
- Foundation area: 1673
- Parcel number: 01874400280000
- Zoning description: Residential-Single Family
Construction
Type & style
- Home type: SingleFamily
- Property subtype: Single Family Residence
Materials
- Brick/Stone, Fiber Board, Vinyl Siding
Condition
- Age of Property: 4
- New construction: No
- Year built: 2021
Utilities & green energy
- Gas: Natural Gas
- Sewer: City Sewer/Connected
- Water: City Water/Connected
Community & neighborhood
Location
- Region: Fargo
- Subdivision: Valley View Estates Add
HOA & financial
HOA
- Has HOA: No
Price history
| Date | Event | Price |
|---|---|---|
| 7/18/2025 | Sold | -- |
Source: | ||
| 6/23/2025 | Pending sale | $590,000$176/sqft |
Source: | ||
| 5/14/2025 | Price change | $590,000-1.7%$176/sqft |
Source: | ||
| 5/2/2025 | Listed for sale | $600,000$179/sqft |
Source: | ||
| 5/1/2025 | Listing removed | $600,000$179/sqft |
Source: | ||
Public tax history
Tax history is unavailable.
Neighborhood: Brandt Crossing
Nearby schools
GreatSchools rating
- 8/10Independence ElementaryGrades: K-5Distance: 0.4 mi
- 6/10Liberty Middle SchoolGrades: 6-8Distance: 0.9 mi
- 5/10West Fargo Sheyenne High SchoolGrades: 9-12Distance: 0.9 mi


