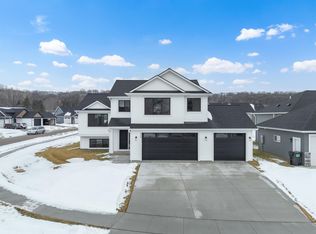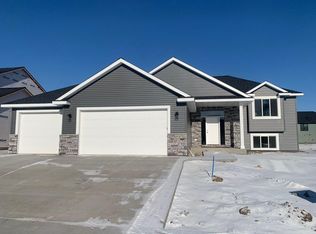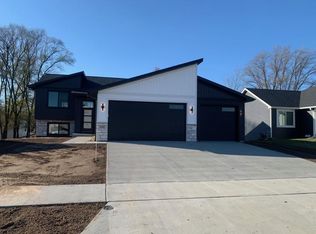Closed
$535,900
3682 Meadow Sage Ct SE, Rochester, MN 55904
5beds
3,164sqft
Single Family Residence
Built in 2025
10,018.8 Square Feet Lot
$547,400 Zestimate®
$169/sqft
$3,061 Estimated rent
Home value
$547,400
$520,000 - $575,000
$3,061/mo
Zestimate® history
Loading...
Owner options
Explore your selling options
What's special
Welcome to 3682 Meadow Sage Ct NW – a newly built, fully finished 5-bedroom, 3-bathroom home situated on a beautiful corner lot in Rochester’s Creekview Meadows neighborhood. Built by Exclusive Home Builders, this home offers over 3,000 square feet of quality craftsmanship and thoughtful design, including more than 2,600 finished square feet to accommodate a wide range of needs. The open-concept main level features durable LVP flooring, a spacious kitchen with custom cabinetry, quartz countertops, and under-cabinet lighting. A private primary suite includes double sinks, a tiled walk-in shower, and a walk-in closet. Downstairs, enjoy a large family room, a built-in wet bar for entertaining, two additional bedrooms, and a dedicated office or flex space—perfect for remote work or hobbies. Additional highlights include a 3-car garage, a fully sodded yard with irrigation, and a passive radon system already in place. This move-in ready home blends comfort, functionality, and modern finishes in a neighborhood with convenient access to parks, schools, and all that Rochester has to offer.
Zillow last checked: 8 hours ago
Listing updated: November 04, 2025 at 07:07am
Listed by:
Dylan Smallwood 402-206-3964,
Elcor Realty of Rochester Inc.,
Randy Reynolds 507-254-4029
Bought with:
NON-RMLS
Non-MLS
Source: NorthstarMLS as distributed by MLS GRID,MLS#: 6739805
Facts & features
Interior
Bedrooms & bathrooms
- Bedrooms: 5
- Bathrooms: 3
- Full bathrooms: 2
- 3/4 bathrooms: 1
Bedroom 1
- Level: Main
Bedroom 2
- Level: Main
Bedroom 3
- Level: Main
Bedroom 4
- Level: Lower
Bedroom 5
- Level: Lower
Dining room
- Level: Main
Family room
- Level: Lower
Kitchen
- Level: Main
Living room
- Level: Main
Office
- Level: Lower
Heating
- Forced Air
Cooling
- Central Air
Appliances
- Included: Dishwasher, Disposal, Gas Water Heater, Microwave, Range, Refrigerator
Features
- Basement: Block,Finished,Full,Storage Space,Sump Basket,Sump Pump
- Number of fireplaces: 1
- Fireplace features: Gas
Interior area
- Total structure area: 3,164
- Total interior livable area: 3,164 sqft
- Finished area above ground: 1,427
- Finished area below ground: 1,218
Property
Parking
- Total spaces: 3
- Parking features: Attached, Concrete, Floor Drain, Garage Door Opener
- Attached garage spaces: 3
- Has uncovered spaces: Yes
Accessibility
- Accessibility features: None
Features
- Levels: Multi/Split
- Fencing: None
Lot
- Size: 10,018 sqft
- Dimensions: 72 x 125
- Features: Corner Lot, Sod Included in Price
Details
- Foundation area: 1582
- Parcel number: 630843086991
- Zoning description: Residential-Single Family
Construction
Type & style
- Home type: SingleFamily
- Property subtype: Single Family Residence
Materials
- Brick/Stone, Vinyl Siding, Block, Frame
- Roof: Asphalt
Condition
- Age of Property: 0
- New construction: Yes
- Year built: 2025
Details
- Builder name: EXCLUSIVE BUILDERS & REMODELERS LLC
Utilities & green energy
- Electric: 200+ Amp Service
- Gas: Natural Gas
- Sewer: City Sewer/Connected
- Water: City Water/Connected
Community & neighborhood
Location
- Region: Rochester
- Subdivision: Creekview Meadows
HOA & financial
HOA
- Has HOA: No
Other
Other facts
- Road surface type: Paved
Price history
| Date | Event | Price |
|---|---|---|
| 11/3/2025 | Sold | $535,900-2.5%$169/sqft |
Source: | ||
| 9/29/2025 | Pending sale | $549,900$174/sqft |
Source: | ||
| 8/8/2025 | Price change | $549,900-1.8%$174/sqft |
Source: | ||
| 6/17/2025 | Listed for sale | $559,900+646.5%$177/sqft |
Source: | ||
| 5/1/2025 | Sold | $75,000$24/sqft |
Source: Public Record Report a problem | ||
Public tax history
| Year | Property taxes | Tax assessment |
|---|---|---|
| 2025 | $358 +94.6% | $38,500 +80.8% |
| 2024 | $184 | $21,300 +76% |
| 2023 | -- | $12,100 |
Find assessor info on the county website
Neighborhood: 55904
Nearby schools
GreatSchools rating
- 5/10Pinewood Elementary SchoolGrades: PK-5Distance: 1.6 mi
- 4/10Willow Creek Middle SchoolGrades: 6-8Distance: 1.8 mi
- 9/10Mayo Senior High SchoolGrades: 8-12Distance: 2 mi
Schools provided by the listing agent
- Elementary: Pinewood
- Middle: Willow Creek
- High: Mayo
Source: NorthstarMLS as distributed by MLS GRID. This data may not be complete. We recommend contacting the local school district to confirm school assignments for this home.
Get a cash offer in 3 minutes
Find out how much your home could sell for in as little as 3 minutes with a no-obligation cash offer.
Estimated market value$547,400
Get a cash offer in 3 minutes
Find out how much your home could sell for in as little as 3 minutes with a no-obligation cash offer.
Estimated market value
$547,400


