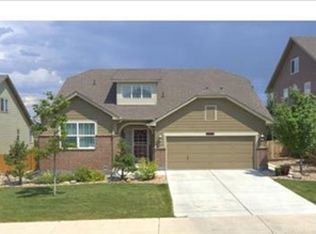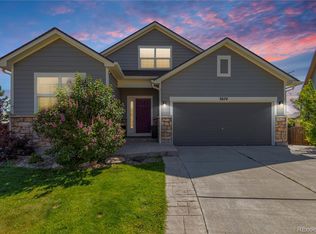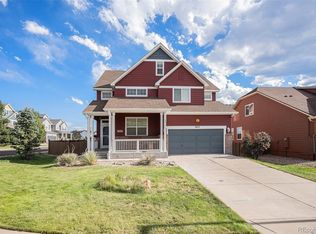LOTS OF BEDS, BATHS & SQUARE FOOTAGE IN TERRAIN!*STUNNING PROF FINISHED W/O BSMT*OPEN MAIN FLOOR LAYOUT W/ NEW CARPET*SPACIOUS KITCHEN W/WOOD FLOORS*OVERLOOKS DINING AREA W/ BAY WINDOW*VAULTED MAIN FLOOR GREAT ROOM*CUSTOM BUILT-IN ENTERTAINMENT CENTER & CORNER GAS FIREPLACE FRAMED IN MARBLE*MAIN FLOOR MASTER & 5-PIECE BATH W/SOAKING TUB & DUAL WALK-IN CLOSETS*PRIVATE MAIN FLOOR OFFICE/MUSIC RM*2 BEDS PLUS LOFT UP*BSMT FINISH INCLUDES LARGE FAMILY ROOM W/ 2ND GAS FIREPLACE FRAMED IN SLATE*2 BEDS OR 1 BED & 2ND OFFICE*WET BAR W/MARBLE COUNTERTOP*3/4 BATH W/VESSEL SINK & INCREDIBLE TILE WORK*MAIN FLOOR LAUNDRY*SEVERAL NEW WINDOWS*STAMPED CONCRETE PATIO IN BACKYARD*COVERED PLAY AREA*BEAUTIFUL VIEWS of NE*NEW ELEM SCHOOL W/IN WALKING DISTANCE*NEW COMM SWIM CLUB*QUIET CUL-DE-SAC ST*IDEALLY LOCATED MINUTES FROM DWTW CASTLE ROCK W/EASY HIWAY ACCESS.
This property is off market, which means it's not currently listed for sale or rent on Zillow. This may be different from what's available on other websites or public sources.


