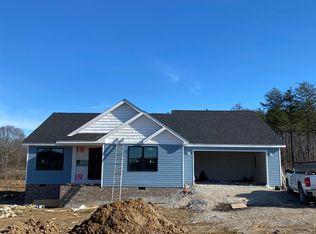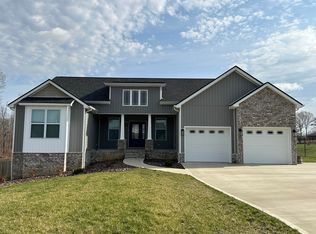Sold for $268,000
$268,000
3682 Barbourville Rd, London, KY 40744
3beds
1,650sqft
Single Family Residence
Built in 2019
0.33 Acres Lot
$270,400 Zestimate®
$162/sqft
$2,256 Estimated rent
Home value
$270,400
Estimated sales range
Not available
$2,256/mo
Zestimate® history
Loading...
Owner options
Explore your selling options
What's special
Welcome to your dream home! Move-in Ready and wonderfully nestled within a highly sought-after subdivision, this stunning 3-bedroom, 2-bathroom residence, built in 2019, offers modern comforts and style. Step inside to discover an open-concept living space filled with natural light, perfect for both relaxation and entertaining.
The kitchen boasts of granite countertops, stainless steel appliances, and ample storage. Retreat to the spacious master suite, featuring an en-suite bathroom and a walk-in closet. With two additional bedrooms, this home provides plenty of space for family or guests. Outside, enjoy a beautifully landscaped yard and a covered back porch, ideal for outdoor gatherings.
Location within minutes of walking trails, picnic areas and the city park and pool!
Don't miss your chance to own this exceptional property in a vibrant community! Call to view today!
Zillow last checked: 8 hours ago
Listing updated: August 29, 2025 at 12:02am
Listed by:
Roxie Blankenship 606-344-0980,
Reliance One Realty,
Anna King 606-309-4313,
Reliance One Realty
Bought with:
Tim E Smith, 184942
Sallie Davidson, Realtors
Source: Imagine MLS,MLS#: 25008367
Facts & features
Interior
Bedrooms & bathrooms
- Bedrooms: 3
- Bathrooms: 2
- Full bathrooms: 2
Primary bedroom
- Level: First
Bedroom 1
- Level: First
Bedroom 2
- Level: First
Bathroom 1
- Description: Full Bath
- Level: First
Bathroom 2
- Description: Full Bath
- Level: First
Bonus room
- Level: First
Dining room
- Level: First
Dining room
- Level: First
Kitchen
- Level: First
Living room
- Level: First
Living room
- Level: First
Utility room
- Level: First
Heating
- Heat Pump
Cooling
- Heat Pump
Appliances
- Included: Dishwasher, Microwave, Refrigerator, Range
- Laundry: Electric Dryer Hookup, Main Level, Washer Hookup
Features
- Breakfast Bar, Master Downstairs, Walk-In Closet(s), Ceiling Fan(s)
- Flooring: Hardwood
- Windows: Storm Window(s), Blinds
- Basement: Crawl Space
- Has fireplace: No
Interior area
- Total structure area: 1,650
- Total interior livable area: 1,650 sqft
- Finished area above ground: 1,650
- Finished area below ground: 0
Property
Parking
- Total spaces: 2
- Parking features: Attached Garage, Driveway, Garage Faces Front
- Garage spaces: 2
- Has uncovered spaces: Yes
Features
- Levels: One
- Patio & porch: Deck, Porch
- Has view: Yes
- View description: Rural, Neighborhood
Lot
- Size: 0.33 Acres
Details
- Parcel number: 0780000068.28
Construction
Type & style
- Home type: SingleFamily
- Architectural style: Craftsman
- Property subtype: Single Family Residence
Materials
- Stone, Vinyl Siding
- Foundation: Block
- Roof: Dimensional Style,Shingle
Condition
- New construction: No
- Year built: 2019
Utilities & green energy
- Sewer: Public Sewer
- Water: Public
- Utilities for property: Electricity Connected, Sewer Connected, Water Connected
Community & neighborhood
Location
- Region: London
- Subdivision: Elk Run Estates
Price history
| Date | Event | Price |
|---|---|---|
| 6/20/2025 | Sold | $268,000-3.4%$162/sqft |
Source: | ||
| 6/5/2025 | Contingent | $277,500$168/sqft |
Source: | ||
| 4/24/2025 | Listed for sale | $277,500+68.2%$168/sqft |
Source: | ||
| 4/4/2019 | Sold | $165,000+725%$100/sqft |
Source: Public Record Report a problem | ||
| 11/26/2018 | Sold | $20,000$12/sqft |
Source: Public Record Report a problem | ||
Public tax history
| Year | Property taxes | Tax assessment |
|---|---|---|
| 2023 | $1,097 -4.7% | $185,000 |
| 2022 | $1,150 +12% | $185,000 +12.1% |
| 2021 | $1,027 | $165,000 |
Find assessor info on the county website
Neighborhood: 40744
Nearby schools
GreatSchools rating
- 6/10Camp Ground Elementary SchoolGrades: PK-5Distance: 2.8 mi
- 8/10South Laurel Middle SchoolGrades: 6-8Distance: 3.3 mi
- 2/10Mcdaniel Learning CenterGrades: 9-12Distance: 3.1 mi
Schools provided by the listing agent
- Elementary: Campground
- Middle: North Laurel
- High: North Laurel
Source: Imagine MLS. This data may not be complete. We recommend contacting the local school district to confirm school assignments for this home.

Get pre-qualified for a loan
At Zillow Home Loans, we can pre-qualify you in as little as 5 minutes with no impact to your credit score.An equal housing lender. NMLS #10287.

