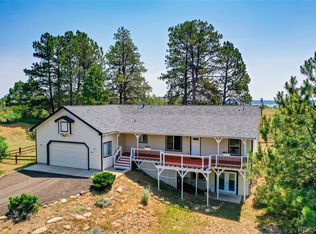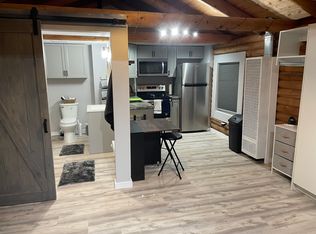Sold for $640,000 on 08/28/24
$640,000
36810 View Ridge Drive, Elizabeth, CO 80107
4beds
3,101sqft
Manufactured Home
Built in 1995
1.13 Acres Lot
$625,700 Zestimate®
$206/sqft
$2,467 Estimated rent
Home value
$625,700
$551,000 - $707,000
$2,467/mo
Zestimate® history
Loading...
Owner options
Explore your selling options
What's special
Nestled in the pines of Ponderosa Park only 15 minutes to Parker or 10 to Elizabeth! This highly sought after area is perfect for working from home or commuting. High speed internet is available. New class 4 roof in 2024 and new windows in 2023 along with new doors, appliances and interior paint on main level. Sellers installed a new furnace and added central air conditioning in 2023. The brand new decks are perfect for soaking up the sun or shade along with your beverage of choice. Main level laundry lets you avoid the stairs once you are home. Primary suite has its own deck for privacy along with a soaker tub and walk in closet. The room easily holds a King size bed with dresser. New carpet in the hall and 3 bedrooms helps give you the new home smell. The formal dining room is ready to hold your family heirlooms within the built-ins for display. This floor plan is great for all ages as there are 3 bedrooms on main level and one in walkout basement for the older kids or a guest. The wash tub in laundry area is perfect for the presoak or even a smaller dog bath! Don't miss a chance to own this home with updates galore and transferrable warranties on many of the updates.
Zillow last checked: 8 hours ago
Listing updated: October 01, 2024 at 11:08am
Listed by:
Deborah Ullom 303-621-8500 yourlifetimeproperties@gmail.com,
Lifetime Properties
Bought with:
Kirk Wodell, 100027574
Keller Williams DTC
Source: REcolorado,MLS#: 8721172
Facts & features
Interior
Bedrooms & bathrooms
- Bedrooms: 4
- Bathrooms: 2
- Full bathrooms: 2
- Main level bathrooms: 2
- Main level bedrooms: 3
Primary bedroom
- Level: Main
Bedroom
- Level: Basement
Bedroom
- Level: Main
Bedroom
- Level: Main
Bathroom
- Level: Main
Bathroom
- Level: Main
Family room
- Level: Basement
Living room
- Level: Main
Heating
- Forced Air, Natural Gas
Cooling
- Central Air
Appliances
- Included: Dishwasher, Disposal, Range, Range Hood, Refrigerator
Features
- Built-in Features, Ceiling Fan(s), Eat-in Kitchen, Five Piece Bath, High Ceilings, Kitchen Island, Smoke Free, Walk-In Closet(s)
- Flooring: Laminate, Tile, Vinyl, Wood
- Windows: Double Pane Windows, Window Coverings
- Basement: Finished,Walk-Out Access
Interior area
- Total structure area: 3,101
- Total interior livable area: 3,101 sqft
- Finished area above ground: 1,931
- Finished area below ground: 1,170
Property
Parking
- Total spaces: 2
- Parking features: Garage - Attached
- Attached garage spaces: 2
Features
- Levels: One
- Stories: 1
- Patio & porch: Deck, Patio
- Exterior features: Dog Run, Private Yard
- Fencing: Partial
Lot
- Size: 1.13 Acres
- Features: Many Trees
- Residential vegetation: Grassed, Partially Wooded, Sagebrush
Details
- Parcel number: R106720
- Zoning: R-1
- Special conditions: Standard
Construction
Type & style
- Home type: MobileManufactured
- Architectural style: Modular
- Property subtype: Manufactured Home
Materials
- Wood Siding
- Roof: Composition
Condition
- Year built: 1995
Utilities & green energy
- Water: Well
- Utilities for property: Cable Available, Electricity Connected, Natural Gas Connected, Phone Connected
Community & neighborhood
Security
- Security features: Carbon Monoxide Detector(s), Smoke Detector(s)
Location
- Region: Elizabeth
- Subdivision: Ponderosa Park Estates
Other
Other facts
- Body type: Double Wide
- Listing terms: Cash,Conventional,FHA,VA Loan
- Ownership: Individual
- Road surface type: Gravel
Price history
| Date | Event | Price |
|---|---|---|
| 8/28/2024 | Sold | $640,000-1.5%$206/sqft |
Source: | ||
| 7/16/2024 | Pending sale | $649,900$210/sqft |
Source: | ||
| 6/19/2024 | Listed for sale | $649,900+146.4%$210/sqft |
Source: | ||
| 5/18/2007 | Sold | $263,800$85/sqft |
Source: Public Record | ||
Public tax history
| Year | Property taxes | Tax assessment |
|---|---|---|
| 2024 | $2,145 -7.7% | $35,030 |
| 2023 | $2,323 -2.4% | $35,030 +20.5% |
| 2022 | $2,381 | $29,070 -2.8% |
Find assessor info on the county website
Neighborhood: 80107
Nearby schools
GreatSchools rating
- 6/10Singing Hills Elementary SchoolGrades: K-5Distance: 4.5 mi
- 5/10Elizabeth Middle SchoolGrades: 6-8Distance: 3.1 mi
- 6/10Elizabeth High SchoolGrades: 9-12Distance: 3.2 mi
Schools provided by the listing agent
- Elementary: Singing Hills
- Middle: Elizabeth
- High: Elizabeth
- District: Elizabeth C-1
Source: REcolorado. This data may not be complete. We recommend contacting the local school district to confirm school assignments for this home.
Get a cash offer in 3 minutes
Find out how much your home could sell for in as little as 3 minutes with a no-obligation cash offer.
Estimated market value
$625,700
Get a cash offer in 3 minutes
Find out how much your home could sell for in as little as 3 minutes with a no-obligation cash offer.
Estimated market value
$625,700

