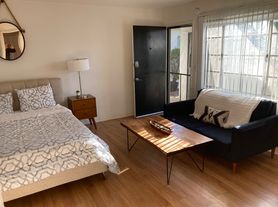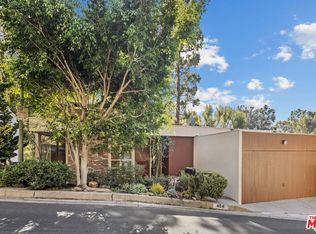On a hushed Mar Vista block, this nearly 4,000-square-foot loft-inspired residence pairs dramatic volume with easy Westside living. A soaring two-story great room anchors the home, framed by a fireplace and an industrial glass facade that lifts open to the garden patio so everyday life spills outdoors. The open kitchen and dining zonecrafted with custom cabinetry, a stone prep island, and thoughtful detailskeeps cooking and entertaining effortless. Two secondary bedrooms plus a full bath and powder serve the main level. Upstairs, the private primary level feels like a retreat, offering a spa-style bath, generous walk-in closet, and an airy mezzanine perfect for an office or reading perch. The lower level adds a true cinema room for screenings or game nights. Out back, a freestanding studio with its own bath flexes for guests, creative work, or a gym. Mature landscaping, a tranquil water element, and a secure two-car garage round out the setting for a perfect 6 month lease. Close to neighborhood cafes and the coast, this home delivers light, scale, and versatility in one standout Mar Vista offering.
Copyright The MLS. All rights reserved. Information is deemed reliable but not guaranteed.
House for rent
$16,000/mo
3681 Wasatch Ave, Los Angeles, CA 90066
3beds
3,985sqft
Price may not include required fees and charges.
Singlefamily
Available now
Cats, dogs OK
Air conditioner
In unit laundry
2 Parking spaces parking
Central, fireplace
What's special
Garden patioFreestanding studioMature landscapingSecure two-car garageTrue cinema roomSpa-style bathStone prep island
- 11 days |
- -- |
- -- |
Travel times
Looking to buy when your lease ends?
Consider a first-time homebuyer savings account designed to grow your down payment with up to a 6% match & 3.83% APY.
Open house
Facts & features
Interior
Bedrooms & bathrooms
- Bedrooms: 3
- Bathrooms: 4
- Full bathrooms: 2
- 1/2 bathrooms: 2
Rooms
- Room types: Pantry
Heating
- Central, Fireplace
Cooling
- Air Conditioner
Appliances
- Included: Dryer, Microwave, Washer
- Laundry: In Unit
Features
- Walk In Closet
- Has basement: Yes
- Has fireplace: Yes
Interior area
- Total interior livable area: 3,985 sqft
Property
Parking
- Total spaces: 2
- Parking features: Covered
- Details: Contact manager
Features
- Stories: 3
- Patio & porch: Patio
- Exterior features: Contact manager
- Has view: Yes
- View description: Contact manager
Details
- Parcel number: 4246012023
Construction
Type & style
- Home type: SingleFamily
- Property subtype: SingleFamily
Condition
- Year built: 2005
Community & HOA
Location
- Region: Los Angeles
Financial & listing details
- Lease term: Contact For Details
Price history
| Date | Event | Price |
|---|---|---|
| 10/7/2025 | Listed for rent | $16,000$4/sqft |
Source: | ||
| 8/18/2025 | Sold | $4,000,000+185.7%$1,004/sqft |
Source: Public Record | ||
| 7/22/2005 | Sold | $1,400,000$351/sqft |
Source: Public Record | ||

