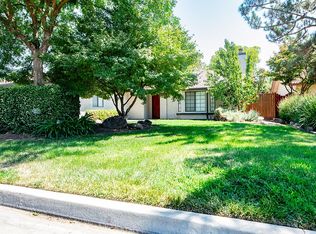Sold for $375,000 on 06/13/25
$375,000
3681 W Garland Ave, Fresno, CA 93722
3beds
2baths
1,324sqft
Residential, Single Family Residence
Built in 1991
6,220.37 Square Feet Lot
$371,300 Zestimate®
$283/sqft
$2,285 Estimated rent
Home value
$371,300
$338,000 - $408,000
$2,285/mo
Zestimate® history
Loading...
Owner options
Explore your selling options
What's special
Discover your perfect family haven in this delightful 3-bedroom, 2-bathroom single-family residence situated on a spacious lot, offering both comfort and convenience with easy access to 99 freeway & shopping. This home is a commuter's dream! Step inside and be greeted by the expansive great room, adorned with vaulted ceilings and a cozy fireplace, making it the perfect gathering spot for family and friends. Spacious kitchen features lots of storage complemented by new stainless steel appliances and luxury vinyl flooring, blending functionality with modern design. The generous master bedroom boasts an en suite bathroom complete with a modern dual vanity, while the additional guest bedrooms offer plenty of room for family or guests. The large enclosed front porch, secured with a metal gate, and spacious low-maintenance rear yard both provide an inviting space to relax and enjoy the outdoors. Home is equipped with two high-quality Tuff sheds valued at $19K. Largest one measures @ 15.3 ft. x 8.2 ft. Don't miss the chance to make this charming residence your own! Schedule a viewing today and experience the warmth and welcoming atmosphere of this lovely Fresno home.
Zillow last checked: 8 hours ago
Listing updated: June 16, 2025 at 08:22am
Listed by:
Ann M. Lee DRE #01475485 559-999-4266,
HomeSmart PV and Associates
Bought with:
Oscar Mata, DRE #02062816
Real Broker
Source: Fresno MLS,MLS#: 627711Originating MLS: Fresno MLS
Facts & features
Interior
Bedrooms & bathrooms
- Bedrooms: 3
- Bathrooms: 2
Primary bedroom
- Area: 0
- Dimensions: 0 x 0
Bedroom 1
- Area: 0
- Dimensions: 0 x 0
Bedroom 2
- Area: 0
- Dimensions: 0 x 0
Bedroom 3
- Area: 0
- Dimensions: 0 x 0
Bedroom 4
- Area: 0
- Dimensions: 0 x 0
Bathroom
- Features: Shower, Tub
Dining room
- Area: 0
- Dimensions: 0 x 0
Family room
- Area: 0
- Dimensions: 0 x 0
Kitchen
- Area: 0
- Dimensions: 0 x 0
Living room
- Area: 0
- Dimensions: 0 x 0
Basement
- Area: 0
Heating
- Has Heating (Unspecified Type)
Cooling
- Central Air
Appliances
- Included: F/S Range/Oven, Electric Appliances, Disposal, Dishwasher, Microwave
- Laundry: Inside, Utility Room, Electric Dryer Hookup
Features
- Flooring: Tile, Vinyl
- Windows: Double Pane Windows
- Number of fireplaces: 1
- Fireplace features: Masonry
- Common walls with other units/homes: No One Below
Interior area
- Total structure area: 1,324
- Total interior livable area: 1,324 sqft
Property
Parking
- Total spaces: 2
- Parking features: Garage Door Opener
- Attached garage spaces: 2
Features
- Levels: One
- Stories: 1
- Entry location: Ground Floor
- Patio & porch: Covered
Lot
- Size: 6,220 sqft
- Dimensions: 61 x 102
- Features: Urban, Sprinklers In Rear
Details
- Additional structures: Shed(s)
- Parcel number: 43354412
- Zoning: RS5
Construction
Type & style
- Home type: SingleFamily
- Architectural style: Contemporary
- Property subtype: Residential, Single Family Residence
Materials
- Stucco, Wood Siding
- Foundation: Concrete
- Roof: Composition
Condition
- Year built: 1991
Utilities & green energy
- Sewer: Public Sewer
- Water: Public
- Utilities for property: Public Utilities
Community & neighborhood
Location
- Region: Fresno
HOA & financial
Other financial information
- Total actual rent: 0
Other
Other facts
- Listing agreement: Exclusive Right To Sell
- Listing terms: Government,Conventional
Price history
| Date | Event | Price |
|---|---|---|
| 6/13/2025 | Sold | $375,000-1.1%$283/sqft |
Source: Fresno MLS #627711 | ||
| 4/20/2025 | Pending sale | $379,000$286/sqft |
Source: Fresno MLS #627711 | ||
| 3/30/2025 | Listed for sale | $379,000+26.3%$286/sqft |
Source: Fresno MLS #627711 | ||
| 2/19/2025 | Sold | $300,000$227/sqft |
Source: Public Record | ||
Public tax history
| Year | Property taxes | Tax assessment |
|---|---|---|
| 2025 | -- | $156,327 +2% |
| 2024 | $1,891 +2.5% | $153,263 +2% |
| 2023 | $1,844 +6% | $150,259 +2% |
Find assessor info on the county website
Neighborhood: West
Nearby schools
GreatSchools rating
- 3/10Roosevelt Elementary SchoolGrades: K-6Distance: 3.6 mi
- 3/10Glacier Point MiddleGrades: 7-8Distance: 2.9 mi
- 4/10Central High East CampusGrades: 9-12Distance: 1.2 mi
Schools provided by the listing agent
- Elementary: Roosevelt
- Middle: Glacier Point
- High: Central
Source: Fresno MLS. This data may not be complete. We recommend contacting the local school district to confirm school assignments for this home.

Get pre-qualified for a loan
At Zillow Home Loans, we can pre-qualify you in as little as 5 minutes with no impact to your credit score.An equal housing lender. NMLS #10287.
Sell for more on Zillow
Get a free Zillow Showcase℠ listing and you could sell for .
$371,300
2% more+ $7,426
With Zillow Showcase(estimated)
$378,726