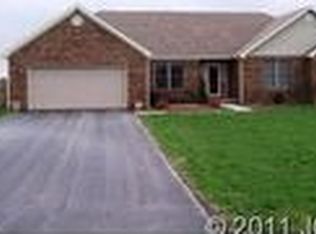Very clean, beautiful open floor plan. 3 bedrooms, 2.5 baths. 3 car garage. Storage barn with porch for swing. (Storage barn 12x16, porch 8x16) Covered patio in back with fenced area. A must see! Possession to be 45 days after closing.
This property is off market, which means it's not currently listed for sale or rent on Zillow. This may be different from what's available on other websites or public sources.

