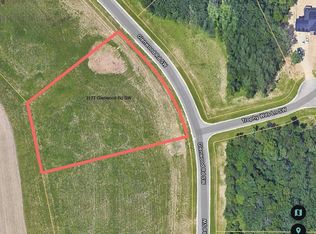Closed
$1,899,000
3681 Trophy Woods Ln SW, Rochester, MN 55902
5beds
5,689sqft
Single Family Residence
Built in 2022
2.64 Acres Lot
$2,030,100 Zestimate®
$334/sqft
$6,088 Estimated rent
Home value
$2,030,100
$1.85M - $2.23M
$6,088/mo
Zestimate® history
Loading...
Owner options
Explore your selling options
What's special
Come out and view this exceptional two story home. The curd appeal and positioning of this home home will welcome you in. Upon entering this fabulous home you will enjoy this open, welcoming floor plan with its seamless flow through the home. A kitchen that you will love cooking in with beautiful custom cabinet, large center island and great view into the woods and open great room with cozy fireplace. A screened deck off the dinette, plus formal dining room. You will also enjoy the large walk in pantry with ample storage. The main floor den is a great office space or music room. Upstairs you will enjoy walking through the double doors entering your primary bedroom suite, along with fabulous primary bathroom suite with separate sinks, walk in shower and corner soaking tub. Three additional upper level bedrooms along with a 5th lower level bedroom. The fantastic lower level offers a huge family room with the 2nd cozy fireplace and fabulous full bar area, plus so much more.
Zillow last checked: 8 hours ago
Listing updated: September 10, 2025 at 10:16pm
Listed by:
Daniel Groteboer 507-254-0957,
Re/Max Results
Bought with:
Rami Hansen
Edina Realty, Inc.
Source: NorthstarMLS as distributed by MLS GRID,MLS#: 6350576
Facts & features
Interior
Bedrooms & bathrooms
- Bedrooms: 5
- Bathrooms: 6
- Full bathrooms: 3
- 3/4 bathrooms: 1
- 1/2 bathrooms: 2
Bedroom 1
- Level: Upper
- Area: 342 Square Feet
- Dimensions: 19x18
Bedroom 2
- Level: Upper
- Area: 182 Square Feet
- Dimensions: 13x14
Bedroom 3
- Level: Upper
- Area: 169 Square Feet
- Dimensions: 13x13
Bedroom 4
- Level: Upper
- Area: 168 Square Feet
- Dimensions: 14x12
Bedroom 5
- Level: Basement
- Area: 169 Square Feet
- Dimensions: 13x13
Den
- Level: Main
- Area: 156 Square Feet
- Dimensions: 12x13
Dining room
- Level: Main
- Area: 204 Square Feet
- Dimensions: 17x12
Family room
- Level: Basement
- Area: 810 Square Feet
- Dimensions: 30x27
Guest room
- Level: Main
- Area: 342 Square Feet
- Dimensions: 18x19
Informal dining room
- Level: Main
- Area: 256 Square Feet
- Dimensions: 16x16
Kitchen
- Level: Main
- Area: 234 Square Feet
- Dimensions: 18x13
Laundry
- Level: Upper
- Area: 91 Square Feet
- Dimensions: 7x13
Mud room
- Level: Main
- Area: 100 Square Feet
- Dimensions: 10x10
Other
- Level: Main
- Area: 50 Square Feet
- Dimensions: 5x10
Heating
- Forced Air
Cooling
- Central Air
Appliances
- Included: Air-To-Air Exchanger, Cooktop, Dishwasher, Disposal, Double Oven, Dryer, Electronic Air Filter, Exhaust Fan, Humidifier, Gas Water Heater, Iron Filter, Microwave, Range, Refrigerator, Stainless Steel Appliance(s), Wall Oven, Washer
Features
- Basement: Daylight,Drain Tiled,Drainage System,Egress Window(s),Finished,Full,Concrete,Sump Pump,Walk-Out Access
- Number of fireplaces: 2
- Fireplace features: Family Room, Gas, Living Room
Interior area
- Total structure area: 5,689
- Total interior livable area: 5,689 sqft
- Finished area above ground: 3,815
- Finished area below ground: 1,684
Property
Parking
- Total spaces: 4
- Parking features: Attached, Concrete, Floor Drain, Garage Door Opener, Heated Garage, Insulated Garage
- Attached garage spaces: 4
- Has uncovered spaces: Yes
Accessibility
- Accessibility features: None
Features
- Levels: Two
- Stories: 2
- Patio & porch: Composite Decking, Covered, Deck, Front Porch, Patio, Screened, Wrap Around
Lot
- Size: 2.64 Acres
- Features: Near Public Transit, Corner Lot, Irregular Lot, Sod Included in Price, Many Trees
Details
- Foundation area: 1847
- Parcel number: 642011085779
- Zoning description: Residential-Single Family
Construction
Type & style
- Home type: SingleFamily
- Property subtype: Single Family Residence
Materials
- Brick/Stone, Fiber Cement, Frame
- Roof: Age 8 Years or Less,Asphalt
Condition
- Age of Property: 3
- New construction: Yes
- Year built: 2022
Details
- Builder name: JOHN LYNCH CONSTRUCTION LLC
Utilities & green energy
- Electric: 200+ Amp Service
- Gas: Natural Gas
- Sewer: Septic System Compliant - Yes, Tank with Drainage Field
- Water: Shared System, Well
- Utilities for property: Underground Utilities
Community & neighborhood
Location
- Region: Rochester
HOA & financial
HOA
- Has HOA: No
Other
Other facts
- Road surface type: Paved
Price history
| Date | Event | Price |
|---|---|---|
| 9/9/2024 | Sold | $1,899,000$334/sqft |
Source: | ||
| 7/26/2024 | Pending sale | $1,899,000$334/sqft |
Source: | ||
| 4/4/2023 | Listed for sale | $1,899,000+450.4%$334/sqft |
Source: | ||
| 4/2/2021 | Sold | $345,000$61/sqft |
Source: | ||
Public tax history
| Year | Property taxes | Tax assessment |
|---|---|---|
| 2025 | $20,172 +564.9% | $1,886,400 +12.5% |
| 2024 | $3,034 | $1,677,500 +433.7% |
| 2023 | -- | $314,300 +14.3% |
Find assessor info on the county website
Neighborhood: 55902
Nearby schools
GreatSchools rating
- 7/10Bamber Valley Elementary SchoolGrades: PK-5Distance: 1.4 mi
- 4/10Willow Creek Middle SchoolGrades: 6-8Distance: 3.8 mi
- 9/10Mayo Senior High SchoolGrades: 8-12Distance: 4 mi
Get a cash offer in 3 minutes
Find out how much your home could sell for in as little as 3 minutes with a no-obligation cash offer.
Estimated market value$2,030,100
Get a cash offer in 3 minutes
Find out how much your home could sell for in as little as 3 minutes with a no-obligation cash offer.
Estimated market value
$2,030,100
