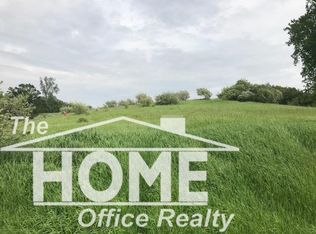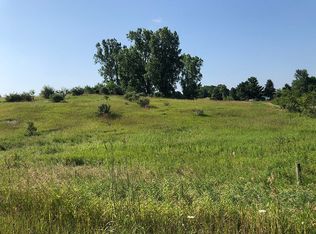Sold
$515,900
3681 S Meridian Rd, Ovid, MI 48866
5beds
2,072sqft
Single Family Residence
Built in 1901
20.9 Acres Lot
$537,900 Zestimate®
$249/sqft
$2,061 Estimated rent
Home value
$537,900
$441,000 - $651,000
$2,061/mo
Zestimate® history
Loading...
Owner options
Explore your selling options
What's special
Charming Farmhouse on 20 Acres
Embrace the serenity of country living with this delightful farmhouse, situated on 20 picturesque acres, with an abundance of wildlife & birds. Also has several acres of hay.
5 Bedrooms: Generously sized rooms with ample storage.
2 Full Baths: Conveniently designed for guests.
Primary Suite on Main Floor: Enjoy the convenience and privacy of a main-floor Primary bedroom, with access to wrap around porch; to enjoy your morning coffee
Large Kitchen: Ideal for cooking and entertaining, complete with newer appliances.
Main Floor Laundry: Equipped with a washer and dryer for added convenience.
Partial Wrap-Around Porch: Perfect for relaxing and enjoying the view.
Circular Driveway: Provides easy access and plenty of rking. Additional features include: New AC unit, stay comfortable year-round. Hip Roof Barn, recently sided & ready for your farm needs.
Pole Barn: For equipment storage. Workshop. The property is beautifully landscaped and offers plenty of space for outdoor cookouts. This farmhouse property is a rare find. Don't miss out on your chance to own this incredible property. Call today for more details and to schedule a showing.
Zillow last checked: 8 hours ago
Listing updated: May 22, 2025 at 07:27pm
Listed by:
Debra L Wadds 616-550-6334,
Keller Williams GR North (Main)
Bought with:
Debra L Wadds, 6501457473
Keller Williams GR North (Main)
Source: MichRIC,MLS#: 24041558
Facts & features
Interior
Bedrooms & bathrooms
- Bedrooms: 5
- Bathrooms: 2
- Full bathrooms: 2
- Main level bedrooms: 3
Primary bedroom
- Description: Access to wrap around porch
- Level: Main
- Area: 240.24
- Dimensions: 15.42 x 15.58
Bedroom 2
- Level: Main
- Area: 108
- Dimensions: 9.00 x 12.00
Bedroom 3
- Level: Main
- Area: 168.62
- Dimensions: 10.17 x 16.58
Bedroom 4
- Level: Upper
- Area: 240.24
- Dimensions: 15.42 x 15.58
Bedroom 5
- Level: Upper
- Area: 85.12
- Dimensions: 14.00 x 6.08
Bathroom 1
- Description: laundry
- Level: Main
- Area: 62.78
- Dimensions: 11.25 x 5.58
Bathroom 2
- Description: New shower
- Level: Main
- Area: 67.73
- Dimensions: 6.50 x 10.42
Dining area
- Description: Walk out slider to wrap around
- Level: Main
- Area: 154.69
- Dimensions: 11.25 x 13.75
Family room
- Description: large closet
- Level: Main
- Area: 111.57
- Dimensions: 8.42 x 13.25
Kitchen
- Description: Eat in dining
- Level: Main
- Area: 185.13
- Dimensions: 11.00 x 16.83
Living room
- Level: Main
- Area: 248
- Dimensions: 16.00 x 15.50
Office
- Description: with foyer
- Level: Main
- Area: 96.25
- Dimensions: 15.83 x 6.08
Other
- Description: attic
- Level: Upper
- Area: 436.55
- Dimensions: 26.33 x 16.58
Heating
- Forced Air
Cooling
- Central Air
Appliances
- Included: Humidifier, Dishwasher, Dryer, Microwave, Range, Washer
- Laundry: Electric Dryer Hookup, In Bathroom, Main Level, Washer Hookup
Features
- Ceiling Fan(s), LP Tank Rented, Eat-in Kitchen, Pantry
- Flooring: Carpet, Vinyl
- Windows: Screens, Insulated Windows, Window Treatments
- Basement: Partial
- Has fireplace: No
Interior area
- Total structure area: 2,072
- Total interior livable area: 2,072 sqft
- Finished area below ground: 0
Property
Parking
- Total spaces: 2
- Parking features: Garage Faces Side, Attached, Garage Door Opener
- Garage spaces: 2
Accessibility
- Accessibility features: 36' or + Hallway, Accessible Mn Flr Bedroom, Accessible Mn Flr Full Bath, Covered Entrance, Low Threshold Shower
Features
- Stories: 2
Lot
- Size: 20.90 Acres
- Dimensions: 20.9 acres
- Features: Level, Recreational, Tillable, Wooded, Rolling Hills, Shrubs/Hedges
Details
- Additional structures: Barn(s), Pole Barn
- Parcel number: 0090530000101
- Zoning description: Agricultural
Construction
Type & style
- Home type: SingleFamily
- Architectural style: Farmhouse
- Property subtype: Single Family Residence
Materials
- Aluminum Siding
- Roof: Shingle
Condition
- New construction: No
- Year built: 1901
Utilities & green energy
- Gas: LP Tank Rented
- Sewer: Septic Tank
- Water: Well
- Utilities for property: Cable Available, Cable Connected
Community & neighborhood
Location
- Region: Ovid
Other
Other facts
- Listing terms: Cash,FHA,VA Loan,USDA Loan,MSHDA,Conventional
- Road surface type: Paved
Price history
| Date | Event | Price |
|---|---|---|
| 5/22/2025 | Sold | $515,900$249/sqft |
Source: | ||
| 3/22/2025 | Pending sale | $515,900$249/sqft |
Source: | ||
| 2/17/2025 | Listed for sale | $515,900$249/sqft |
Source: | ||
| 11/20/2024 | Listing removed | $515,900$249/sqft |
Source: | ||
| 11/15/2024 | Price change | $515,900-2.6%$249/sqft |
Source: | ||
Public tax history
Tax history is unavailable.
Neighborhood: 48866
Nearby schools
GreatSchools rating
- NALeonard Elementary SchoolGrades: K-2Distance: 4.6 mi
- 8/10Ovid-Elsie Middle SchoolGrades: 6-8Distance: 7.3 mi
- 10/10Ovid-Elsie High SchoolGrades: 9-12Distance: 7.3 mi
Get pre-qualified for a loan
At Zillow Home Loans, we can pre-qualify you in as little as 5 minutes with no impact to your credit score.An equal housing lender. NMLS #10287.
Sell for more on Zillow
Get a Zillow Showcase℠ listing at no additional cost and you could sell for .
$537,900
2% more+$10,758
With Zillow Showcase(estimated)$548,658

