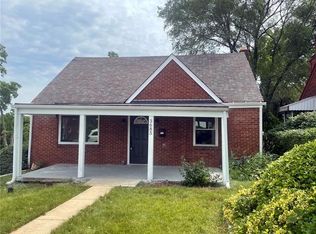**LOOK NO FURTHER!!** This home was very loved & well-cared for! So neat & clean!! Owned by the same family for 66 years! The windows, furnace, central-air, hot water tank, and garage door have all been updated. Hardwood floors throughout the main & 2nd floors!! 2 full baths - main floor & downstairs!!You can make this your dream family room or man cave downstairs...it's all ready to be finished with the existing full bath there already. This all brick home is bright and cheery and on a great dead end street!!The backyard is adjacent to Elm Leaf Park, easy access is close by! Great location near Paynter Elementary School, Baldwin Community Pool, South Side, The Waterworks & more!!Wonderful covered front porch to relax on!!This is NOT a shared driveway!!But there are shared stairs on the other side of house with a railing in between!! This is an estate. This is being sold in AS-IS condition, which has NO reflection upon it's condition!! GOOD CONDITION, just needs cosmetic updating!!
This property is off market, which means it's not currently listed for sale or rent on Zillow. This may be different from what's available on other websites or public sources.
