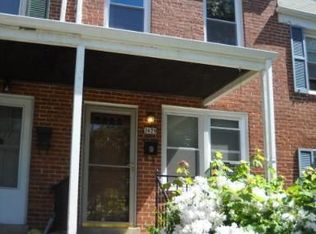This beautiful maintained row home is in move in ready condition. Back yard includes a large concrete patio and fenced in yard for your privacy. Large partially finished basement can be used for additional living space or extra storage. Schedule your personal tour today.
This property is off market, which means it's not currently listed for sale or rent on Zillow. This may be different from what's available on other websites or public sources.

