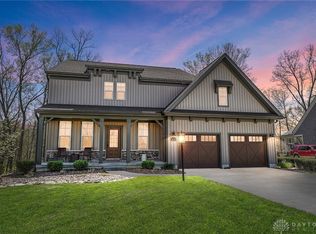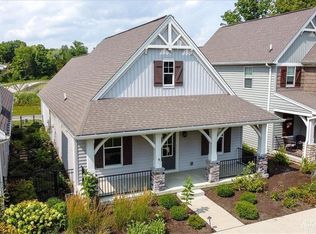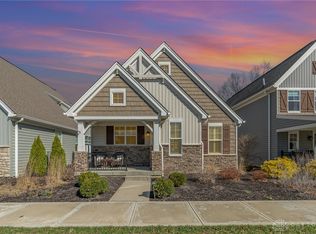Sold for $937,500
$937,500
3681 Harvest Rdg, Morrow, OH 45152
5beds
3,938sqft
Single Family Residence
Built in 2019
0.67 Acres Lot
$1,092,500 Zestimate®
$238/sqft
$4,305 Estimated rent
Home value
$1,092,500
$1.02M - $1.18M
$4,305/mo
Zestimate® history
Loading...
Owner options
Explore your selling options
What's special
Embrace sustainable luxury living in Ohio's first agri-community, Aberlin Springs, nestled on 141 acres of preserved forests and meadows. This stunning, fully custom Pendragon home features over 3,900 square feet of living space, including five bedrooms and five full bathrooms, situated on a .66-acre lot perfect for outdoor living. The open-concept floor plan boasts 10-foot ceilings and window walls that offer picturesque views of the private, wooded lot, while a beautiful stone fireplace and gleaming wood floors add warmth and charm. The exquisite gourmet kitchen, equipped with quartz countertops, stainless steel appliances, and a full butler pantry, is a chef's dream. The spacious primary suite includes a glass-enclosed shower, dual vanities, and a walk-in closet. The home also features a fully finished walkout basement and geothermal central heating and water heater. Designed for entertainment and fellowship, Aberlin Springs offers amenities such as a 24-hour farmers market, gardens, a pool, fishing, trails, and more, creating a vibrant and connected community.
Zillow last checked: 8 hours ago
Listing updated: April 07, 2025 at 09:36am
Listed by:
Barbie Woehrmyer (513)321-9944,
Coldwell Banker Realty
Bought with:
Test Member
Test Office
Source: DABR MLS,MLS#: 927253 Originating MLS: Dayton Area Board of REALTORS
Originating MLS: Dayton Area Board of REALTORS
Facts & features
Interior
Bedrooms & bathrooms
- Bedrooms: 5
- Bathrooms: 5
- Full bathrooms: 5
- Main level bathrooms: 1
Primary bedroom
- Level: Second
- Dimensions: 19 x 14
Bedroom
- Level: Second
- Dimensions: 13 x 12
Bedroom
- Level: Second
- Dimensions: 12 x 12
Bedroom
- Level: Second
- Dimensions: 12 x 11
Bedroom
- Level: Main
- Dimensions: 12 x 11
Dining room
- Level: Main
- Dimensions: 17 x 15
Entry foyer
- Level: Main
- Dimensions: 10 x 9
Family room
- Level: Basement
- Dimensions: 27 x 25
Kitchen
- Features: Eat-in Kitchen
- Level: Main
- Dimensions: 13 x 12
Laundry
- Level: Second
- Dimensions: 8 x 8
Mud room
- Level: Main
- Dimensions: 13 x 7
Office
- Level: Main
- Dimensions: 12 x 12
Heating
- Geothermal
Cooling
- Other
Features
- Basement: Full,Finished
Interior area
- Total structure area: 3,938
- Total interior livable area: 3,938 sqft
Property
Parking
- Total spaces: 3
- Parking features: Garage
- Garage spaces: 3
Features
- Levels: Two and One Half
Lot
- Size: 0.67 Acres
Details
- Parcel number: 13324050060
- Zoning: Residential
- Zoning description: Residential
Construction
Type & style
- Home type: SingleFamily
- Property subtype: Single Family Residence
Materials
- Brick
Condition
- Year built: 2019
Community & neighborhood
Location
- Region: Morrow
- Subdivision: Aberlin Spgs 1
HOA & financial
HOA
- Has HOA: Yes
- HOA fee: $2,300 annually
- Services included: Association Management, Clubhouse, Playground, Pool(s)
Price history
| Date | Event | Price |
|---|---|---|
| 4/3/2025 | Sold | $937,500-6.2%$238/sqft |
Source: | ||
| 3/19/2025 | Contingent | $999,000$254/sqft |
Source: | ||
| 3/19/2025 | Pending sale | $999,000$254/sqft |
Source: | ||
| 1/31/2025 | Listed for sale | $999,000-5.8%$254/sqft |
Source: | ||
| 11/23/2024 | Listing removed | $1,060,000$269/sqft |
Source: | ||
Public tax history
| Year | Property taxes | Tax assessment |
|---|---|---|
| 2024 | $16,242 +9.4% | $373,350 +22.4% |
| 2023 | $14,846 +1.1% | $305,010 0% |
| 2022 | $14,678 +5.9% | $305,014 |
Find assessor info on the county website
Neighborhood: 45152
Nearby schools
GreatSchools rating
- 9/10South Lebanon Elementary SchoolGrades: K-4Distance: 2.3 mi
- 7/10Kings Junior High SchoolGrades: 7-8Distance: 3.6 mi
- 8/10Kings High SchoolGrades: 9-12Distance: 3.5 mi
Schools provided by the listing agent
- District: Lebanon
Source: DABR MLS. This data may not be complete. We recommend contacting the local school district to confirm school assignments for this home.
Get a cash offer in 3 minutes
Find out how much your home could sell for in as little as 3 minutes with a no-obligation cash offer.
Estimated market value$1,092,500
Get a cash offer in 3 minutes
Find out how much your home could sell for in as little as 3 minutes with a no-obligation cash offer.
Estimated market value
$1,092,500


