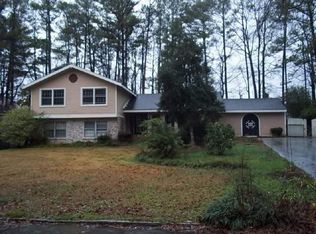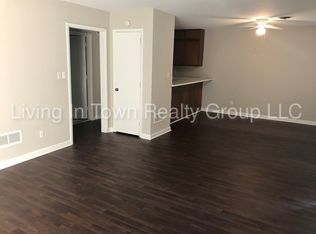Beautifully maintained home in award winning school district & desirable Embry Hills. Great opportunity in this active close knit swim/tennis community! Fantastic split level w/large LR/DR, updated kitchen w/painted cabinets & new hardware, granite countertops, tile backsplash and eat-in breakfast area open to Family Room w/FP. Sunroom overlooking park-like backyard w/treehouse. Master Bedroom w/en-suite bath & walk-in closet plus 3 additional large bedrooms/hall bath upstairs. Hardwood floors thru-out. Unfinished area on lower level ideal for expansion/storage.
This property is off market, which means it's not currently listed for sale or rent on Zillow. This may be different from what's available on other websites or public sources.

