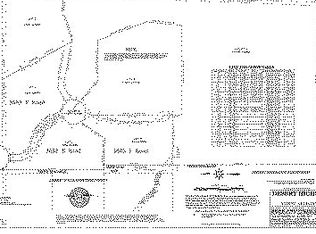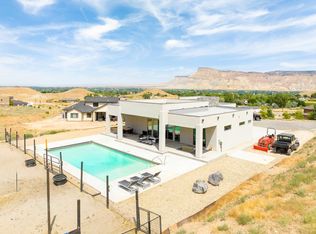Sold for $890,000
$890,000
3681 E Rd, Palisade, CO 81526
4beds
4baths
2,775sqft
Single Family Residence
Built in 2017
1.24 Acres Lot
$989,100 Zestimate®
$321/sqft
$3,362 Estimated rent
Home value
$989,100
$940,000 - $1.05M
$3,362/mo
Zestimate® history
Loading...
Owner options
Explore your selling options
What's special
Stunning views of Mt. Garfield and the Monument from this immaculate Palisade home. Located right off the Fruit and Wine Byway and is adjacent to 45,000 acres of public land. This home offers a wonderful layout with open kitchen to living and dining rooms, 4 bedrooms, 4 bathrooms, a bonus room and a 4 car garage. The garage is 1445 square feet and makes a great man cave with the added garage door off the back side of the house. The primary bedroom is complete with patio access, a five piece bathroom, and a spacious walk in closet. Plenty of room to entertain on the covered patio and watch the Western Colorado Sunset. You will love the low maintenance landscaping, garden beds, rock fountain feature, and putting green. Lots of storage space throughout this home.
Zillow last checked: 8 hours ago
Listing updated: September 05, 2023 at 06:52am
Listed by:
JAELYNN BEMIS 970-640-1693,
144 REALTY
Bought with:
PAIGE HADERLIE
PROPERTY PROFESSIONALS
Source: GJARA,MLS#: 20232588
Facts & features
Interior
Bedrooms & bathrooms
- Bedrooms: 4
- Bathrooms: 4
Primary bedroom
- Level: Main
- Dimensions: 18'10" x 14'
Bedroom 2
- Level: Main
- Dimensions: 12' x 14'11"
Bedroom 3
- Level: Main
- Dimensions: 11'8 x12'10"
Bedroom 4
- Level: Main
- Dimensions: 12'9" x 10'9"
Dining room
- Level: Main
- Dimensions: 13'4" x 7'
Family room
- Dimensions: 0
Kitchen
- Level: Main
- Dimensions: 15'3" x 16'8"
Laundry
- Level: Main
- Dimensions: 8"3' x 7
Living room
- Level: Main
- Dimensions: 17'7" x 22'3"
Other
- Level: Upper
- Dimensions: 14' x 15'8"
Heating
- Forced Air
Cooling
- Central Air
Appliances
- Included: Dishwasher, Gas Oven, Gas Range, Microwave, Refrigerator, Range Hood
- Laundry: Laundry Closet, In Hall, Washer Hookup, Dryer Hookup
Features
- Ceiling Fan(s), Separate/Formal Dining Room, Garden Tub/Roman Tub, Main Level Primary, Pantry, Solid Surface Counters, Vaulted Ceiling(s), Walk-In Closet(s), Walk-In Shower, Window Treatments, Programmable Thermostat
- Flooring: Carpet, Hardwood, Tile
- Windows: Window Coverings
- Has fireplace: Yes
- Fireplace features: Gas Log, Multi-Sided
Interior area
- Total structure area: 2,775
- Total interior livable area: 2,775 sqft
Property
Parking
- Total spaces: 4
- Parking features: Attached, Garage, Garage Door Opener
- Attached garage spaces: 4
Accessibility
- Accessibility features: None, Low Threshold Shower
Features
- Patio & porch: Covered, Patio
- Exterior features: Sprinkler/Irrigation, Shed
- Fencing: None
Lot
- Size: 1.24 Acres
- Features: Corner Lot, Foothills, Xeriscape
Details
- Additional structures: Shed(s)
- Parcel number: 294116102001
- Zoning description: AFT
Construction
Type & style
- Home type: SingleFamily
- Architectural style: Ranch
- Property subtype: Single Family Residence
Materials
- Stone, Stucco, Wood Frame
- Foundation: Stem Wall
- Roof: Asphalt,Composition
Condition
- Year built: 2017
Utilities & green energy
- Sewer: Connected
- Water: Public
Green energy
- Water conservation: Water-Smart Landscaping
Community & neighborhood
Security
- Security features: Security System
Location
- Region: Palisade
- Subdivision: Desert Highland
HOA & financial
HOA
- Has HOA: Yes
- HOA fee: $100 annually
- Services included: None
Other
Other facts
- Road surface type: Paved
Price history
| Date | Event | Price |
|---|---|---|
| 9/29/2023 | Sold | $890,000-3.8%$321/sqft |
Source: GJARA #20232588 Report a problem | ||
| 7/19/2023 | Pending sale | $925,000$333/sqft |
Source: GJARA #20232588 Report a problem | ||
| 6/15/2023 | Listed for sale | $925,000+1522.8%$333/sqft |
Source: GJARA #20232588 Report a problem | ||
| 5/12/2017 | Sold | $57,000-4.8%$21/sqft |
Source: Public Record Report a problem | ||
| 10/3/2015 | Listed for sale | $59,900$22/sqft |
Source: RE/MAX 4000 Inc-Commercial Division #678282 Report a problem | ||
Public tax history
| Year | Property taxes | Tax assessment |
|---|---|---|
| 2025 | $3,353 +14.3% | $70,390 +18.5% |
| 2024 | $2,934 +36.1% | $59,420 -9.7% |
| 2023 | $2,155 -0.1% | $65,830 +85.8% |
Find assessor info on the county website
Neighborhood: 81526
Nearby schools
GreatSchools rating
- 8/10Taylor Elementary SchoolGrades: PK-5Distance: 2.1 mi
- 5/10Mount Garfield Middle SchoolGrades: 6-8Distance: 2.5 mi
- 5/10Palisade High SchoolGrades: 9-12Distance: 1.9 mi
Schools provided by the listing agent
- Elementary: Taylor
- Middle: Garfield
- High: Palisade
Source: GJARA. This data may not be complete. We recommend contacting the local school district to confirm school assignments for this home.
Get pre-qualified for a loan
At Zillow Home Loans, we can pre-qualify you in as little as 5 minutes with no impact to your credit score.An equal housing lender. NMLS #10287.

