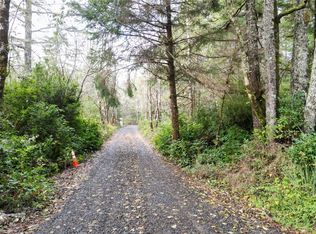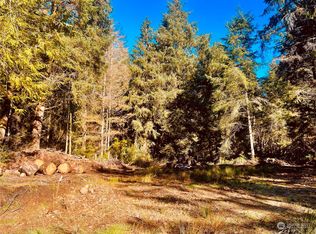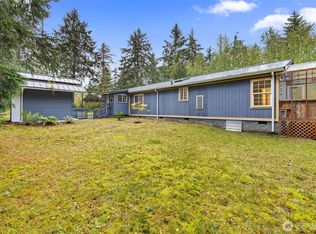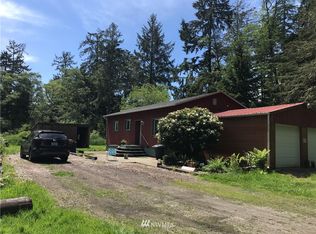Sold
Listed by:
Sondra Eaton,
Lighthouse Realty
Bought with: Lighthouse Realty
$769,900
36808 Stackpole Road, Oysterville, WA 98641
3beds
2,609sqft
Single Family Residence
Built in 1995
7 Acres Lot
$776,100 Zestimate®
$295/sqft
$2,891 Estimated rent
Home value
$776,100
$675,000 - $877,000
$2,891/mo
Zestimate® history
Loading...
Owner options
Explore your selling options
What's special
This 3 bed 3 bath, 3 story home is nothing like any home here on the Peninsula. From the custom kitchen to the spiral staircase going to the large bedrooms, to the soaking tub in the main bathroom, you just "feel" better being there. Additional extra living quarters above the 3 car garage, 2 workshop, 3 decks, mature landscaping, large separate dining room, den and living room with fireplace. 7 acres zoned rural residential! Bring your horse! Very private but just 15 minutes to small town Ocean Park. Relax, revive and reflect at "Oysterville Mist"
Zillow last checked: 8 hours ago
Listing updated: January 31, 2024 at 12:57pm
Listed by:
Sondra Eaton,
Lighthouse Realty
Bought with:
Wendy Buell, 136225
Lighthouse Realty
Source: NWMLS,MLS#: 2039292
Facts & features
Interior
Bedrooms & bathrooms
- Bedrooms: 3
- Bathrooms: 3
- Full bathrooms: 3
Primary bedroom
- Level: Second
Bedroom
- Level: Lower
Bedroom
- Level: Lower
Bathroom full
- Level: Second
Bathroom full
- Level: Main
Bathroom full
- Level: Main
Bonus room
- Level: Main
Den office
- Level: Main
Dining room
- Level: Main
Family room
- Level: Main
Kitchen with eating space
- Level: Main
Living room
- Level: Main
Utility room
- Level: Main
Heating
- Fireplace(s), Hot Water Recirc Pump
Cooling
- High Efficiency (Unspecified)
Appliances
- Included: Dishwasher_, Dryer, Microwave_, StoveRange_, Washer, Dishwasher, Microwave, StoveRange, Water Heater: Propane, Water Heater Location: Garage
Features
- Flooring: Ceramic Tile, Hardwood, Carpet
- Number of fireplaces: 1
- Fireplace features: Wood Burning, Lower Level: 1, Fireplace
Interior area
- Total structure area: 2,609
- Total interior livable area: 2,609 sqft
Property
Parking
- Total spaces: 3
- Parking features: Attached Carport, Detached Garage
- Garage spaces: 3
- Has carport: Yes
Features
- Levels: Two
- Stories: 2
- Patio & porch: Ceramic Tile, Hardwood, Wall to Wall Carpet, Second Kitchen, Fireplace, Water Heater
- Has view: Yes
- View description: Territorial
Lot
- Size: 7 Acres
- Dimensions: 7 acres 1054 x 291
- Features: Secluded, Deck, Fenced-Partially, Outbuildings, Patio, Propane, Shop
- Topography: Level
- Residential vegetation: Brush, Fruit Trees, Garden Space, Wooded
Details
- Parcel number: 13113341019
- Zoning description: Rural Residential,Jurisdiction: County
- Special conditions: Standard
Construction
Type & style
- Home type: SingleFamily
- Architectural style: Craftsman
- Property subtype: Single Family Residence
Materials
- Wood Siding
- Foundation: Poured Concrete
- Roof: Composition
Condition
- Good
- Year built: 1995
Utilities & green energy
- Electric: Company: PUD #2
- Sewer: Septic Tank
- Water: Individual Well
Community & neighborhood
Location
- Region: Oysterville
- Subdivision: Oysterville
Other
Other facts
- Listing terms: Cash Out,Conventional,FHA,VA Loan
- Cumulative days on market: 781 days
Price history
| Date | Event | Price |
|---|---|---|
| 1/31/2024 | Sold | $769,900$295/sqft |
Source: | ||
| 1/3/2024 | Pending sale | $769,900$295/sqft |
Source: | ||
| 12/9/2023 | Contingent | $769,900$295/sqft |
Source: | ||
| 12/3/2023 | Pending sale | $769,900$295/sqft |
Source: | ||
| 9/29/2023 | Listed for sale | $769,900$295/sqft |
Source: | ||
Public tax history
| Year | Property taxes | Tax assessment |
|---|---|---|
| 2024 | $5,802 +9.2% | $799,200 +5% |
| 2023 | $5,312 -5.6% | $761,100 +48.7% |
| 2022 | $5,626 +4.4% | $511,900 |
Find assessor info on the county website
Neighborhood: 98641
Nearby schools
GreatSchools rating
- 2/10Ocean Park Elementary SchoolGrades: 3-5Distance: 5.6 mi
- 3/10Hilltop SchoolGrades: 6-8Distance: 17.6 mi
- 5/10Ilwaco Sr High SchoolGrades: 9-12Distance: 17.6 mi
Schools provided by the listing agent
- Elementary: Ocean Park ElemMulti
- Middle: Ilwaco Jnr High
- High: Ilwaco Snr High
Source: NWMLS. This data may not be complete. We recommend contacting the local school district to confirm school assignments for this home.

Get pre-qualified for a loan
At Zillow Home Loans, we can pre-qualify you in as little as 5 minutes with no impact to your credit score.An equal housing lender. NMLS #10287.



