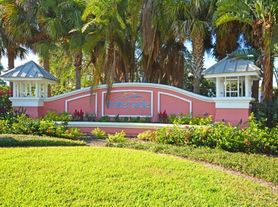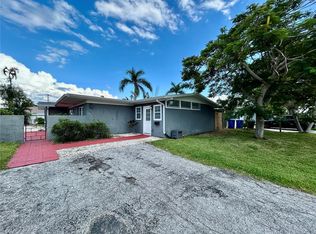Renovated 3BR Home in Coquina Key Park & Bay Access | Minutes to Downtown Updated 3-bedroom, 2-bath home available in Coquina Key, just a short drive from downtown St. Petersburg. Features include fresh interior paint, newer flooring, modern lighting, and an open Florida room. Energy-efficient mini-split A/C units has comfort throughout the year. The kitchen is equipped with newer appliances. Outdoors, the backyard includes mature palm and mango trees, with fragrant plants and space to add a pool. A private gate provides direct access to a public park and nearby Tampa Bay shoreline great for recreation or small boat launching. Responsible property care is expected, including upkeep of appliances, minor repairs, and yard maintenance. Familiarity with basic home maintenance is strongly encouraged, as the home requires consistent care suited to Florida's coastal climate.
House for rent
$2,499/mo
3680 Whiting Dr SE, Saint Petersburg, FL 33705
3beds
1,400sqft
Price may not include required fees and charges.
Singlefamily
Available now
Cats, dogs OK
Central air
In unit laundry
-- Parking
Electric
What's special
- 180 days |
- -- |
- -- |
Travel times
Facts & features
Interior
Bedrooms & bathrooms
- Bedrooms: 3
- Bathrooms: 2
- Full bathrooms: 2
Heating
- Electric
Cooling
- Central Air
Appliances
- Included: Dishwasher, Dryer, Microwave, Oven, Range, Refrigerator, Washer
- Laundry: Contact manager
Features
- Ninguno
- Furnished: Yes
Interior area
- Total interior livable area: 1,400 sqft
Video & virtual tour
Property
Parking
- Details: Contact manager
Features
- Stories: 1
- Exterior features: Contact manager
Details
- Parcel number: 063217514440240080
Construction
Type & style
- Home type: SingleFamily
- Property subtype: SingleFamily
Condition
- Year built: 1958
Utilities & green energy
- Utilities for property: Garbage, Sewage
Community & HOA
Location
- Region: Saint Petersburg
Financial & listing details
- Lease term: 12 Months
Price history
| Date | Event | Price |
|---|---|---|
| 10/19/2025 | Listing removed | $374,400$267/sqft |
Source: | ||
| 7/28/2025 | Listed for sale | $374,400$267/sqft |
Source: | ||
| 7/23/2025 | Price change | $2,499+4.2%$2/sqft |
Source: Stellar MLS #O6178020 | ||
| 7/14/2025 | Pending sale | $374,400$267/sqft |
Source: | ||
| 7/8/2025 | Price change | $374,400+2.6%$267/sqft |
Source: | ||

