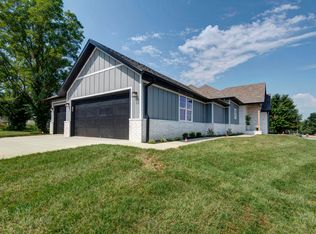Closed
Price Unknown
3680 W Overland Street, Springfield, MO 65807
4beds
2,040sqft
Single Family Residence
Built in 2024
0.32 Acres Lot
$399,300 Zestimate®
$--/sqft
$2,659 Estimated rent
Home value
$399,300
$363,000 - $439,000
$2,659/mo
Zestimate® history
Loading...
Owner options
Explore your selling options
What's special
Quality new construction by Cowherd Construction with over 40 years of building experience. This great home is located in SW Sprinfield and features: 4 bedrooms, 2.5 bath home with a 3 three-car garage. The main floor has an open floor plan with large living area, kitchen with granite counter tops, white cabinets, tile backsplash, pantry and bar seating. Master ensuite with double vanities, walk-in shower, granite countertops and walk-in closet. There is also a half bath on the main floor. The second floors features: landing area that could be second living area or rec room, 3 bedrooms and a full bath. Vinyl plank flooring in living room, 2nd living area, kitchen, dining and laundry room. Tile floors in all the bathrooms. Carpet in the bedrooms. Large privacy fenced backyard with covered patio. Maintenance free exterior. High Efficiency (95%) HVAC and LED can lights.
Zillow last checked: 8 hours ago
Listing updated: March 28, 2025 at 12:02pm
Listed by:
Scott Rose 417-818-3876,
Murney Associates - Primrose
Bought with:
Langston Group, 2017005672
Murney Associates - Primrose
Source: SOMOMLS,MLS#: 60281607
Facts & features
Interior
Bedrooms & bathrooms
- Bedrooms: 4
- Bathrooms: 3
- Full bathrooms: 2
- 1/2 bathrooms: 1
Heating
- Heat Pump, Central, Zoned, Natural Gas
Cooling
- Central Air, Ceiling Fan(s)
Appliances
- Included: Dishwasher, Free-Standing Electric Oven, Exhaust Fan, Electric Water Heater
- Laundry: Main Level, W/D Hookup
Features
- Walk-in Shower, Granite Counters, High Ceilings, Walk-In Closet(s)
- Flooring: Carpet, Vinyl, Tile
- Windows: Double Pane Windows
- Has basement: No
- Attic: Access Only:No Stairs
- Has fireplace: No
Interior area
- Total structure area: 2,040
- Total interior livable area: 2,040 sqft
- Finished area above ground: 2,040
- Finished area below ground: 0
Property
Parking
- Total spaces: 3
- Parking features: Driveway, Garage Faces Front, Garage Door Opener
- Attached garage spaces: 3
- Has uncovered spaces: Yes
Features
- Levels: One and One Half
- Stories: 1
- Patio & porch: Patio, Covered, Front Porch
- Exterior features: Rain Gutters
- Fencing: Privacy,Full,Wood
Lot
- Size: 0.32 Acres
- Features: Landscaped, Dead End Street, Level
Details
- Parcel number: N/A
Construction
Type & style
- Home type: SingleFamily
- Architectural style: Traditional
- Property subtype: Single Family Residence
Materials
- Brick, Vinyl Siding
- Foundation: Poured Concrete
- Roof: Composition
Condition
- New construction: Yes
- Year built: 2024
Utilities & green energy
- Sewer: Public Sewer
- Water: Public
Green energy
- Energy efficient items: High Efficiency - 90%+
Community & neighborhood
Location
- Region: Springfield
- Subdivision: Old Wire Trails
HOA & financial
HOA
- HOA fee: $50 annually
- Services included: Common Area Maintenance
Other
Other facts
- Listing terms: Cash,VA Loan,FHA,Conventional
- Road surface type: Asphalt
Price history
| Date | Event | Price |
|---|---|---|
| 3/28/2025 | Sold | -- |
Source: | ||
| 2/25/2025 | Pending sale | $399,000$196/sqft |
Source: | ||
| 11/8/2024 | Listed for sale | $399,000$196/sqft |
Source: | ||
| 5/19/2023 | Sold | -- |
Source: Agent Provided Report a problem | ||
Public tax history
| Year | Property taxes | Tax assessment |
|---|---|---|
| 2025 | $441 -7% | $8,550 |
| 2024 | $474 +0.5% | $8,550 |
| 2023 | $471 +2.5% | $8,550 |
Find assessor info on the county website
Neighborhood: 65807
Nearby schools
GreatSchools rating
- 6/10Sherwood Elementary SchoolGrades: K-5Distance: 1.5 mi
- 8/10Carver Middle SchoolGrades: 6-8Distance: 0.8 mi
- 4/10Parkview High SchoolGrades: 9-12Distance: 4.1 mi
Schools provided by the listing agent
- Elementary: SGF-Sherwood
- Middle: SGF-Carver
- High: SGF-Parkview
Source: SOMOMLS. This data may not be complete. We recommend contacting the local school district to confirm school assignments for this home.
