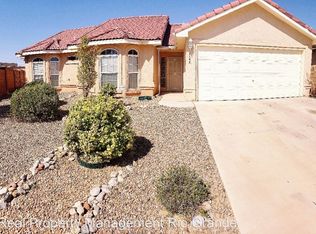Sold on 03/08/24
Price Unknown
3680 Tower Rd SW, Albuquerque, NM 87121
4beds
3,094sqft
Single Family Residence
Built in 2005
1.04 Acres Lot
$527,700 Zestimate®
$--/sqft
$2,705 Estimated rent
Home value
$527,700
$501,000 - $554,000
$2,705/mo
Zestimate® history
Loading...
Owner options
Explore your selling options
What's special
Discover luxury living in this stunning ranch-style home. Nestled on over an acre of land, this 4-bed, 3-bath residence boasts a gourmet kitchen with a charming breakfast nook, theater room for cinematic experiences and owned solar! Step into tranquility with this indoor courtyard room--a harmonious blend of nature and architecture. Sunlight dances through the skylight design, infusing the room with a natural glow. Sprawling backyard oasis perfect for entertaining and featuring a refreshing pool. Enjoy the breathtaking views of both the city lights and majestic mountains, making every moment at home a captivating experience. Welcome to your dream retreat!
Zillow last checked: 8 hours ago
Listing updated: March 11, 2024 at 08:28am
Listed by:
Brandi C Salazar 505-363-6762,
Superior Realty
Bought with:
Miguel Rojas, 51072
Keller Williams Realty
Source: SWMLS,MLS#: 1055957
Facts & features
Interior
Bedrooms & bathrooms
- Bedrooms: 4
- Bathrooms: 3
- Full bathrooms: 1
- 3/4 bathrooms: 1
- 1/2 bathrooms: 1
Primary bedroom
- Level: Main
- Area: 145.6
- Dimensions: 16 x 9.1
Primary bedroom
- Level: Main
- Area: 145.6
- Dimensions: 16 x 9.1
Kitchen
- Level: Main
- Area: 371
- Dimensions: 26.5 x 14
Kitchen
- Level: Main
- Area: 371
- Dimensions: 26.5 x 14
Living room
- Level: Main
- Area: 204.16
- Dimensions: 17.6 x 11.6
Living room
- Level: Main
- Area: 204.16
- Dimensions: 17.6 x 11.6
Heating
- Active Solar, Central, Forced Air, Propane
Cooling
- Central Air, Refrigerated
Appliances
- Included: Dryer, Dishwasher, Free-Standing Gas Range, Disposal, Refrigerator, Trash Compactor, Washer
- Laundry: Electric Dryer Hookup, Propane Dryer Hookup
Features
- Beamed Ceilings, Breakfast Area, Bathtub, Ceiling Fan(s), Cathedral Ceiling(s), Dual Sinks, Garden Tub/Roman Tub, High Ceilings, Home Office, Jetted Tub, Kitchen Island, Multiple Living Areas, Main Level Primary, Pantry, Sitting Area in Master, Skylights, Soaking Tub, Separate Shower, Walk-In Closet(s)
- Flooring: Brick, Carpet, Tile
- Windows: Double Pane Windows, Insulated Windows, Skylight(s)
- Has basement: No
- Has fireplace: No
Interior area
- Total structure area: 3,094
- Total interior livable area: 3,094 sqft
Property
Parking
- Total spaces: 4
- Parking features: Carport
- Carport spaces: 4
Features
- Levels: One
- Stories: 1
- Exterior features: Fully Fenced, Propane Tank - Owned
- Has private pool: Yes
- Pool features: Above Ground, Pool Cover
- Fencing: Gate
- Has view: Yes
Lot
- Size: 1.04 Acres
- Features: Landscaped, Views
Details
- Additional structures: Other, Shed(s)
- Parcel number: 101005637714040628
- Zoning description: A-1
Construction
Type & style
- Home type: SingleFamily
- Architectural style: Ranch
- Property subtype: Single Family Residence
Materials
- Frame, Stucco
- Roof: Pitched,Shingle
Condition
- Resale
- New construction: No
- Year built: 2005
Details
- Builder name: Leyba
Utilities & green energy
- Sewer: Private Sewer, Septic Tank
- Water: Private, Well
- Utilities for property: Cable Available, Electricity Connected, Propane
Green energy
- Energy generation: Solar
Community & neighborhood
Security
- Security features: Security Gate
Location
- Region: Albuquerque
Other
Other facts
- Listing terms: Cash,Conventional,FHA,VA Loan
- Road surface type: Dirt
Price history
| Date | Event | Price |
|---|---|---|
| 3/8/2024 | Sold | -- |
Source: | ||
| 1/31/2024 | Pending sale | $485,000$157/sqft |
Source: | ||
| 1/26/2024 | Listed for sale | $485,000$157/sqft |
Source: | ||
Public tax history
| Year | Property taxes | Tax assessment |
|---|---|---|
| 2024 | $2,031 +1.7% | $67,429 +3% |
| 2023 | $1,997 +3.6% | $65,466 +3% |
| 2022 | $1,928 +3.6% | $63,560 +3% |
Find assessor info on the county website
Neighborhood: 87121
Nearby schools
GreatSchools rating
- 5/10Edward Gonzales Elementary SchoolGrades: 3-5Distance: 1 mi
- 4/10Truman Middle SchoolGrades: 6-8Distance: 1.5 mi
- 2/10Rio Grande High SchoolGrades: 9-12Distance: 1.4 mi
Schools provided by the listing agent
- Elementary: Edward Gonzales
- Middle: Truman
- High: Rio Grande
Source: SWMLS. This data may not be complete. We recommend contacting the local school district to confirm school assignments for this home.
Get a cash offer in 3 minutes
Find out how much your home could sell for in as little as 3 minutes with a no-obligation cash offer.
Estimated market value
$527,700
Get a cash offer in 3 minutes
Find out how much your home could sell for in as little as 3 minutes with a no-obligation cash offer.
Estimated market value
$527,700
