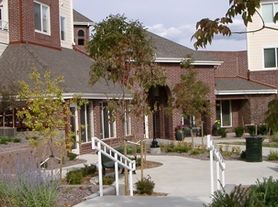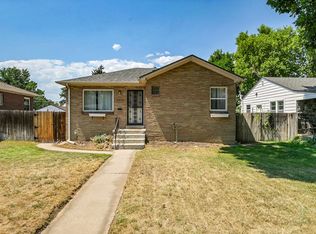Welcome to your dream townhome in the heart of Denver! This spacious 4-bedroom + home office, 3.5-bathroom gem offers a perfect blend of comfort and style, making it an ideal retreat for anyone looking for ease of access to many of Denver's and the surrounding area's attractions.
With a generous 2,105 square feet of living space, this unit is designed for both relaxation and entertainment. Enjoy cooking in the kitchen equipped with a large pantry, gas stove top, refrigerator, microwave, and dishwasher. The convenience of a washer and dryer in-unit on the bedroom level means you can tackle laundry with ease. Two of the bedrooms have their own in-suite bathrooms.
Additional features include:
- Pet-friendly: Cats and all dogs are welcome!
- Ample storage space throughout
- A cozy living area, including gas fireplace, perfect for gatherings
- A private outdoor space to unwind after a long day
Located at 3680 S Beeler St, Unit 5, you'll find yourself with easy access to local amenities, parks, and dining options. Airport access is 30 minutes by car or commute via LightRail with the Dayton station within walking distance.
Preferred lease duration is 1 year. This property is unfurnished.
Security Deposit amount determined by the owner.
For each pet, there is a refundable security deposit of $200 and monthly fee of $35.
What your Resident Benefits Package (RBP) includes for $45/month?
- $250,000 in Personal Liability Protection
- $20,000 in Personal Belongings Protection
- Credit Booster for On-time Payments
- 24/7 Live Agent Support & Lifestyle Concierge
- Accidental Damage & Lockout Reimbursement Credits
- And So Much More
Townhouse for rent
$3,000/mo
3680 S Beeler St UNIT 5, Denver, CO 80237
4beds
2,105sqft
Price may not include required fees and charges.
Townhouse
Available now
Cats, dogs OK
Central air
In unit laundry
Garage parking
Forced air
What's special
Gas fireplacePrivate outdoor spaceGas stove topWasher and dryer in-unitIn-suite bathroomsAmple storage spaceHome office
- 6 days |
- -- |
- -- |
Travel times
Looking to buy when your lease ends?
Consider a first-time homebuyer savings account designed to grow your down payment with up to a 6% match & a competitive APY.
Facts & features
Interior
Bedrooms & bathrooms
- Bedrooms: 4
- Bathrooms: 4
- Full bathrooms: 3
- 1/2 bathrooms: 1
Heating
- Forced Air
Cooling
- Central Air
Appliances
- Included: Dishwasher, Disposal, Dryer, Microwave, Range, Refrigerator, Stove, Washer
- Laundry: In Unit
Interior area
- Total interior livable area: 2,105 sqft
Property
Parking
- Parking features: Garage
- Has garage: Yes
- Details: Contact manager
Features
- Exterior features: Heating system: Forced Air, One Year Lease
Details
- Parcel number: 0703202035000
Construction
Type & style
- Home type: Townhouse
- Property subtype: Townhouse
Building
Management
- Pets allowed: Yes
Community & HOA
Location
- Region: Denver
Financial & listing details
- Lease term: One Year Lease
Price history
| Date | Event | Price |
|---|---|---|
| 10/30/2025 | Listed for rent | $3,000$1/sqft |
Source: Zillow Rentals | ||
| 7/7/2025 | Listing removed | $535,000$254/sqft |
Source: | ||
| 6/26/2025 | Listed for sale | $535,000+24.7%$254/sqft |
Source: | ||
| 2/8/2019 | Listing removed | $429,000$204/sqft |
Source: HomeSmart Cherry Creek Properties #4374652 | ||
| 2/8/2019 | Listed for sale | $429,000+2.1%$204/sqft |
Source: HomeSmart Cherry Creek Properties #4374652 | ||

