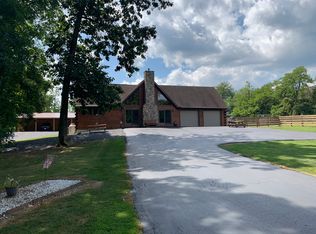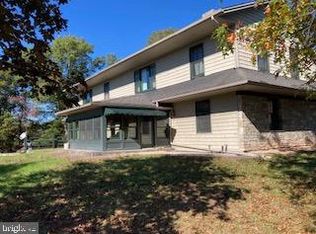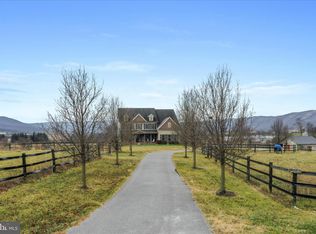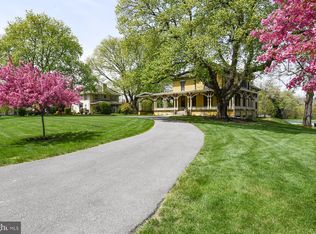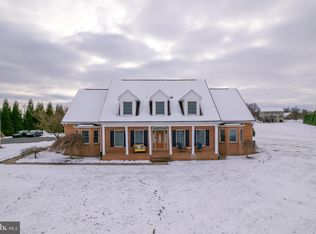Step into history with this meticulously restored 6-bedroom, 5 full and 2 half-bathroom estate, proudly listed on the National Register of Historic Places. Dating back to the late 1700s, this 5,417 sq. ft. home has been thoughtfully updated to honor its historic charm while providing modern conveniences. Nestled on 29 private acres, the property offers a tranquil retreat with two picturesque ponds, a dock, an adjacent trout stream, and a 16x16 tree stand platform—perfect for nature lovers and outdoor enthusiasts. Additional features include a 40x50 Quonset hut with a concrete floor, ideal for storage, and a 35x50 barn with an overhang. Inside, the home’s spacious and inviting layout includes a first-floor primary suite, four generously sized second-floor bedrooms, and a sixth bedroom on the third floor. With its blend of history, elegance, and natural beauty, this property is ideal as a private residence, a serene getaway, or a unique investment opportunity. Located just a short drive from Whitetail Ski Resort, Cowans Gap State Park, and Historic Gettysburg, this estate offers the perfect balance of seclusion and accessibility. Don’t miss the chance to own this one-of-a-kind historic treasure!
Pending
$1,533,000
3680 Path Valley Rd, Fort Loudon, PA 17224
6beds
5,417sqft
Est.:
Single Family Residence
Built in 1785
29 Acres Lot
$-- Zestimate®
$283/sqft
$-- HOA
What's special
- 8 days |
- 52 |
- 0 |
Zillow last checked: 8 hours ago
Listing updated: December 16, 2025 at 01:55am
Listed by:
Bob Hickey 717-729-6202,
RE/MAX Realty Agency, Inc. (717) 267-0011
Source: Bright MLS,MLS#: PAFL2031810
Facts & features
Interior
Bedrooms & bathrooms
- Bedrooms: 6
- Bathrooms: 7
- Full bathrooms: 5
- 1/2 bathrooms: 2
- Main level bathrooms: 3
- Main level bedrooms: 1
Rooms
- Room types: Living Room, Dining Room, Primary Bedroom, Sitting Room, Bedroom 2, Bedroom 3, Bedroom 4, Bedroom 5, Kitchen, Game Room, Laundry, Other
Primary bedroom
- Features: Flooring - HardWood
- Level: Upper
- Area: 308 Square Feet
- Dimensions: 22 X 14
Bedroom 2
- Features: Flooring - HardWood
- Level: Upper
- Area: 176 Square Feet
- Dimensions: 16 X 11
Bedroom 3
- Features: Flooring - HardWood
- Level: Upper
- Area: 132 Square Feet
- Dimensions: 12 X 11
Bedroom 4
- Features: Flooring - HardWood
- Level: Upper
- Area: 154 Square Feet
- Dimensions: 14 X 11
Bedroom 5
- Features: Flooring - HardWood
- Level: Upper
- Area: 252 Square Feet
- Dimensions: 18 X 14
Dining room
- Features: Flooring - HardWood
- Level: Main
- Area: 210 Square Feet
- Dimensions: 15 X 14
Game room
- Features: Flooring - Tile/Brick
- Level: Lower
- Area: 460 Square Feet
- Dimensions: 23 X 20
Kitchen
- Features: Flooring - Tile/Brick, Wood Stove
- Level: Main
- Area: 390 Square Feet
- Dimensions: 26 X 15
Laundry
- Features: Flooring - Tile/Brick
- Level: Main
Living room
- Features: Flooring - HardWood, Wood Stove
- Level: Main
- Area: 630 Square Feet
- Dimensions: 30 X 21
Mud room
- Features: Flooring - Concrete
- Level: Main
- Area: 96 Square Feet
- Dimensions: 12 X 8
Other
- Features: Flooring - Tile/Brick
- Level: Main
- Area: 84 Square Feet
- Dimensions: 12 X 7
Sitting room
- Features: Flooring - HardWood
- Level: Upper
- Area: 90 Square Feet
- Dimensions: 10 X 9
Heating
- Forced Air, Wood Stove, Heat Pump, Oil, Wood
Cooling
- Central Air, Electric
Appliances
- Included: Oven/Range - Electric, Refrigerator, Ice Maker, Exhaust Fan, Dishwasher, Water Conditioner - Owned, Electric Water Heater
- Laundry: Washer/Dryer Hookups Only, Laundry Room, Mud Room
Features
- Attic, Combination Kitchen/Dining, Dining Area, Floor Plan - Traditional
- Basement: Connecting Stairway,Exterior Entry,Full,Partially Finished,Walk-Out Access
- Number of fireplaces: 2
- Fireplace features: Glass Doors
Interior area
- Total structure area: 5,417
- Total interior livable area: 5,417 sqft
- Finished area above ground: 4,957
- Finished area below ground: 460
Property
Parking
- Parking features: Off Street, Driveway
- Has uncovered spaces: Yes
Accessibility
- Accessibility features: Accessible Entrance
Features
- Levels: Two
- Stories: 2
- Exterior features: Sport Court
- Pool features: None
- Fencing: Electric,High Tensile
- Has view: Yes
- View description: Mountain(s), Water
- Has water view: Yes
- Water view: Water
Lot
- Size: 29 Acres
- Features: Backs to Trees, Wooded, Open Lot
Details
- Additional structures: Above Grade, Below Grade
- Parcel number: 15H2611
- Zoning: MULTI
- Special conditions: Standard
Construction
Type & style
- Home type: SingleFamily
- Architectural style: Colonial
- Property subtype: Single Family Residence
Materials
- Stone
- Foundation: Permanent
- Roof: Metal
Condition
- New construction: No
- Year built: 1785
- Major remodel year: 2017
Utilities & green energy
- Electric: 200+ Amp Service
- Sewer: Septic Exists
- Water: Well
Community & HOA
Community
- Security: Electric Alarm, Fire Alarm, Monitored, Security System
- Subdivision: None Available
HOA
- Has HOA: No
Location
- Region: Fort Loudon
- Municipality: METAL TWP
Financial & listing details
- Price per square foot: $283/sqft
- Tax assessed value: $35,320
- Annual tax amount: $3,956
- Date on market: 12/16/2025
- Listing agreement: Exclusive Right To Sell
- Ownership: Fee Simple
Estimated market value
Not available
Estimated sales range
Not available
$3,674/mo
Price history
Price history
| Date | Event | Price |
|---|---|---|
| 12/16/2025 | Pending sale | $1,533,000$283/sqft |
Source: | ||
| 6/5/2025 | Listing removed | $1,533,000$283/sqft |
Source: | ||
| 3/11/2025 | Listed for sale | $1,533,000+171.3%$283/sqft |
Source: | ||
| 10/30/2018 | Sold | $565,000-13.1%$104/sqft |
Source: Public Record Report a problem | ||
| 9/17/2018 | Price change | $650,000-13.3%$120/sqft |
Source: Palmer Realty #1000174842 Report a problem | ||
Public tax history
Public tax history
| Year | Property taxes | Tax assessment |
|---|---|---|
| 2024 | $4,111 +1.7% | $35,320 |
| 2023 | $4,041 | $35,320 |
| 2022 | $4,041 | $35,320 |
Find assessor info on the county website
BuyAbility℠ payment
Est. payment
$7,784/mo
Principal & interest
$5944
Property taxes
$1303
Home insurance
$537
Climate risks
Neighborhood: 17224
Nearby schools
GreatSchools rating
- 6/10Fannett-Metal El SchoolGrades: K-5Distance: 12.3 mi
- 4/10Fannett-Metal Middle SchoolGrades: 6-8Distance: 12.3 mi
- 5/10Fannett-Metal Senior High SchoolGrades: 9-12Distance: 12.3 mi
Schools provided by the listing agent
- District: Fannett-metal
Source: Bright MLS. This data may not be complete. We recommend contacting the local school district to confirm school assignments for this home.
- Loading
